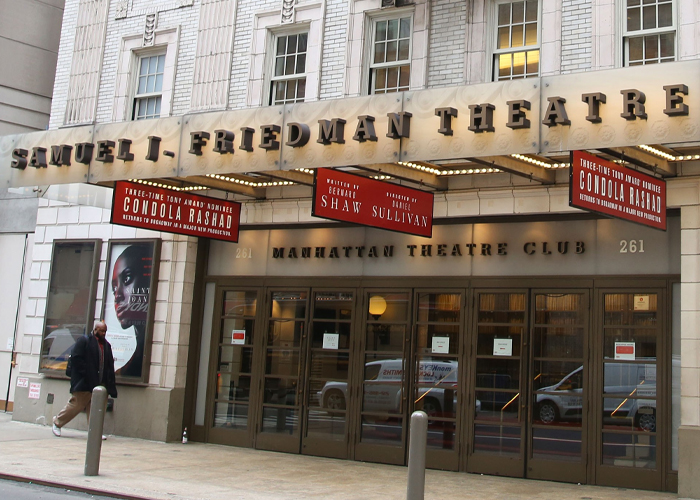Featured MEP Projects
Since 1984, KEA has engineered thousands of MEP/FP projects.
From Low-Rise residential to 1 million SF Warehouse Facilities, we believe our work speaks for itself.
Browse a sampling of our projects below.
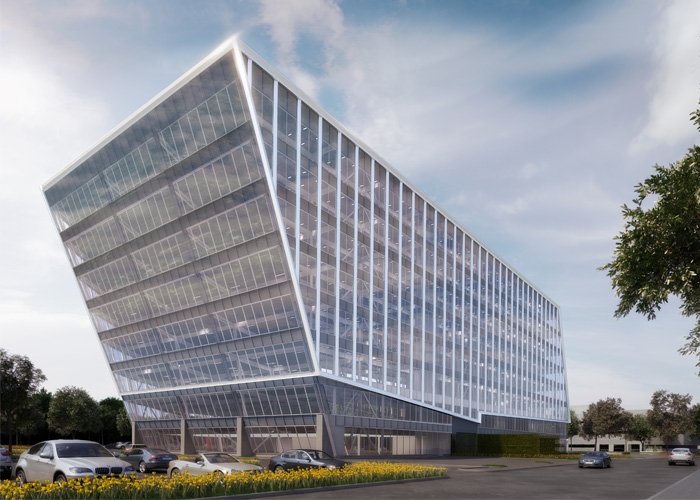
Corporate Commons III
Area: 330,000 SF | Architect: CetraRuddy | Owner: The Nicotra Group
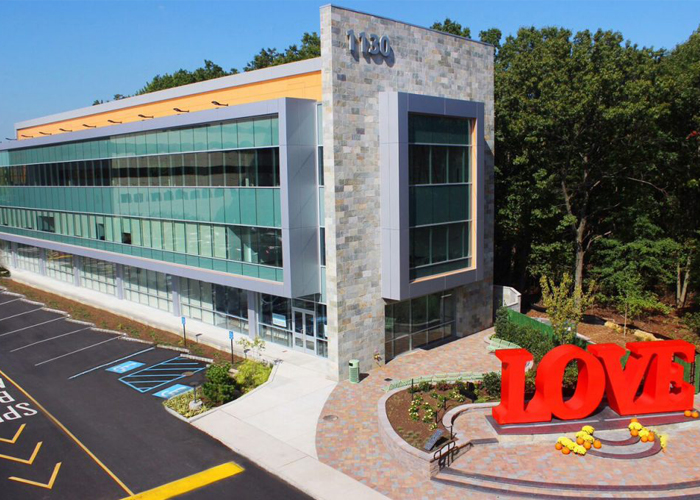
Lois Lane
Area: 37,000 SF | Architect: Rotwein + Blake | Owner: The Nicotra Group
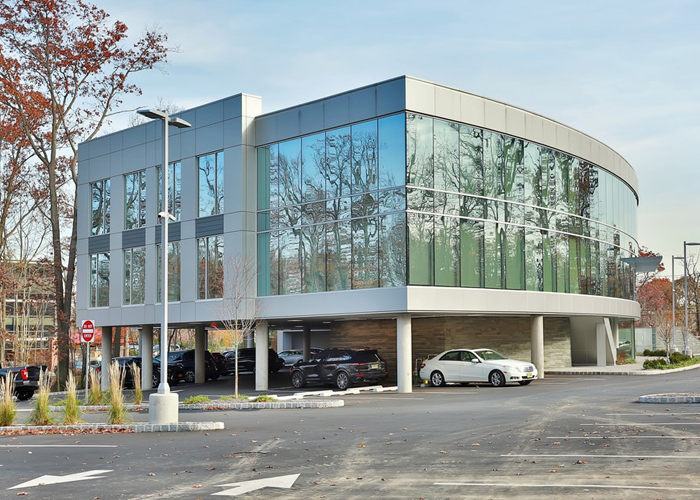
Lighthouse Realty Advisors
Area: 31,000 SF | Architect: Virgona + Virgona Architects
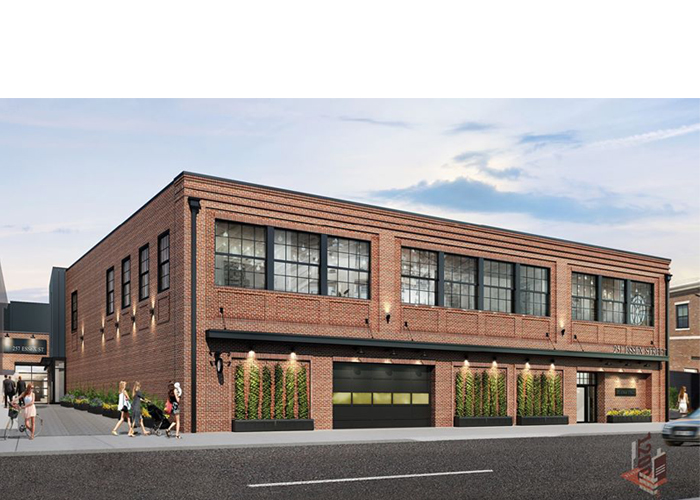
251-257 Essex Street, Millburn
Area: 21,000 SF | Architect: Studio 1200
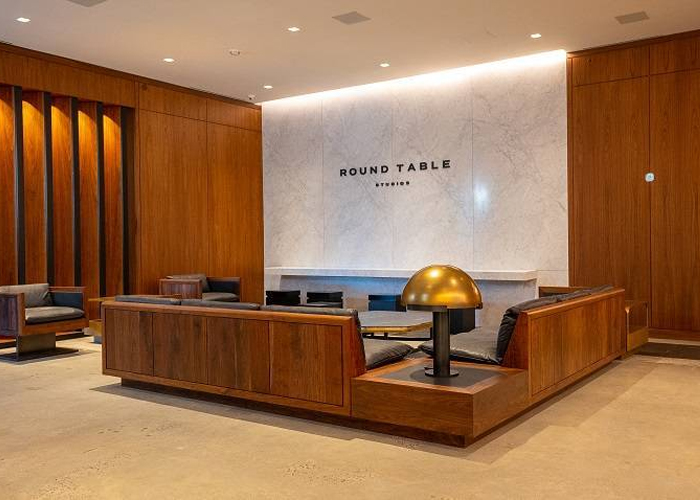
Round Table Studios
Area: 35,000 SF | Client: The Connell Co.
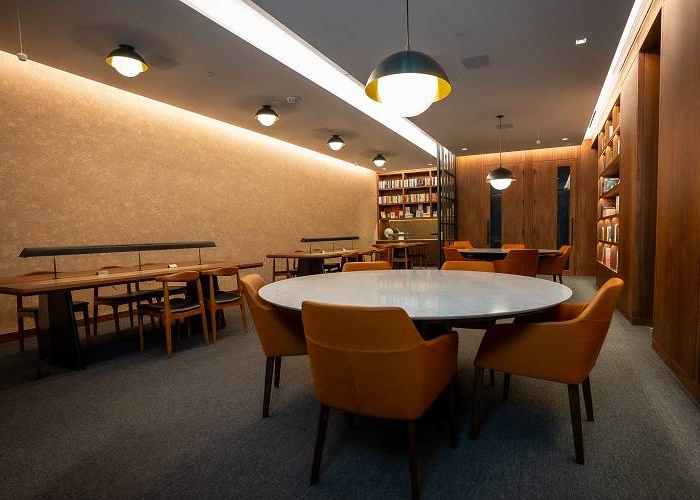
Round Table Studios
Area: 35,000 SF | Client: The Connell Co.
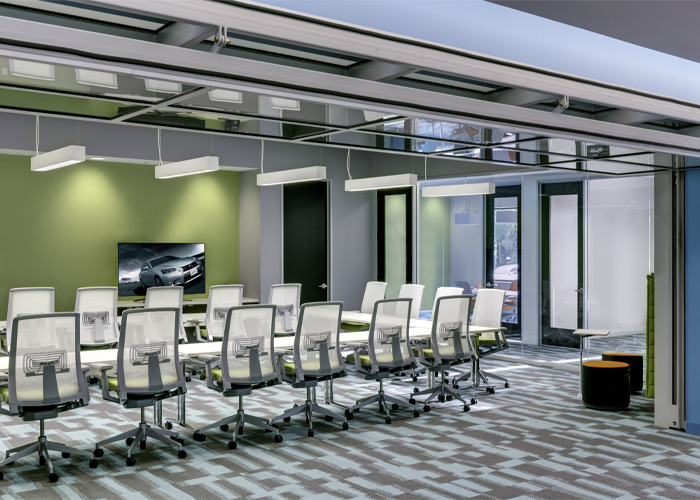
Lexus, Eastern Office
Area: 25,000 SF | Architect: Ware Malcomb
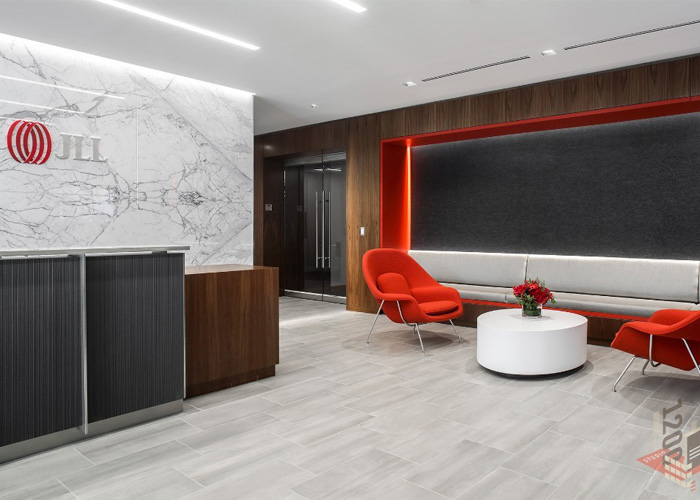
JLL Office Relocation
Area: 13,300 SF | Architect: Studio 1200
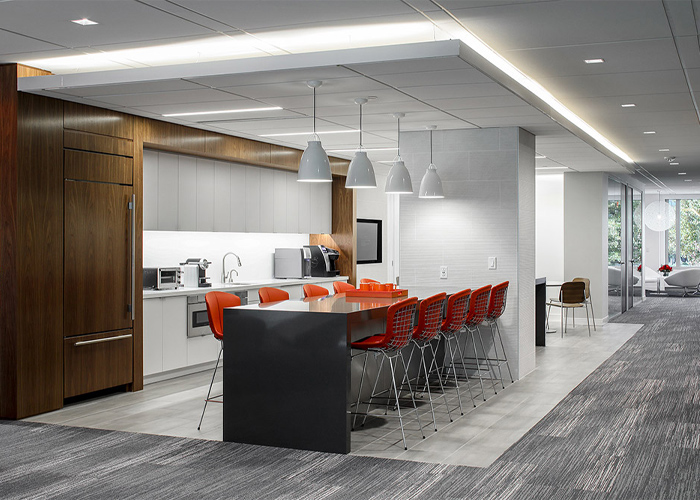
JLL Office Relocation
Area: 13,300 SF | Architect: Studio 1200
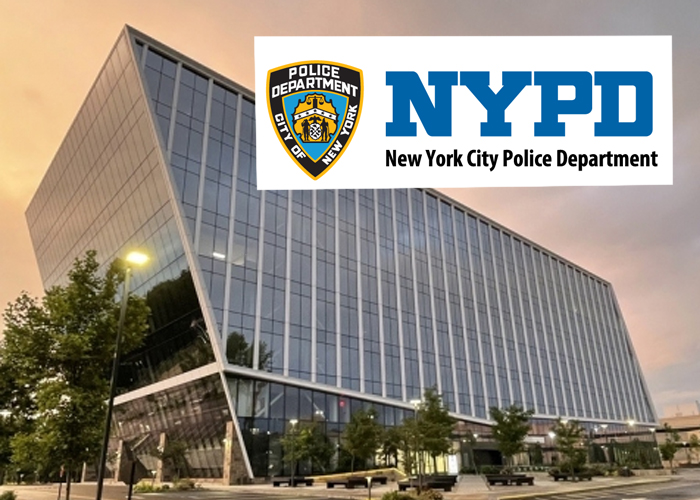
NYPD Medical Office @ Corporate Commons III
Area: 10,000 SF | Client: The Nicotra Group
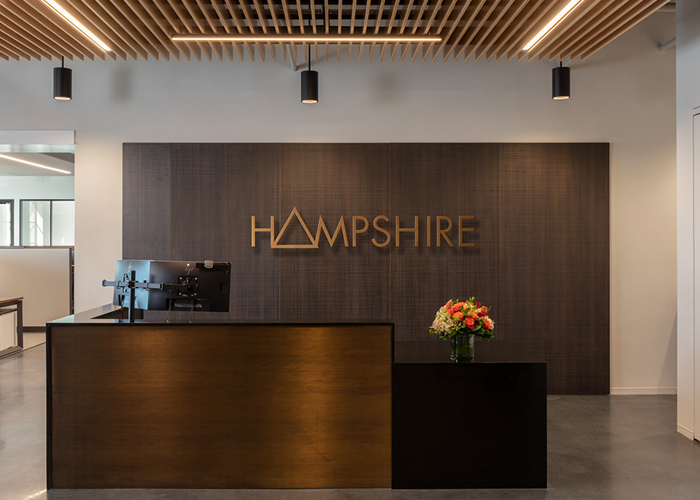
Hampshire Real Estate
Area: 24,000 | Client: The Hampshire Companies
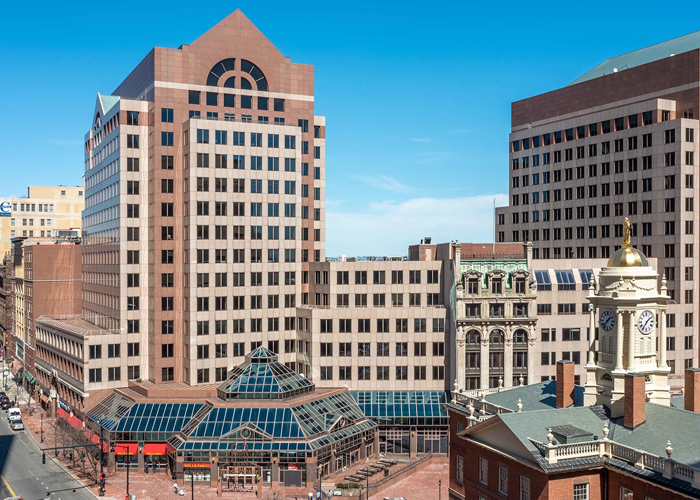
State House Square | Hartford, CT
Area: 14,000 SF | Architect : Studio Eagle
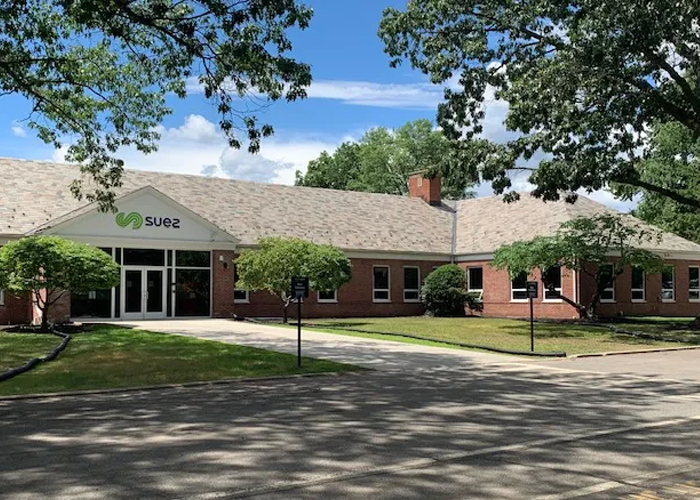
Suez North America, West Nyack
Area: 25,000 SF | Architect: Degenshein Architects
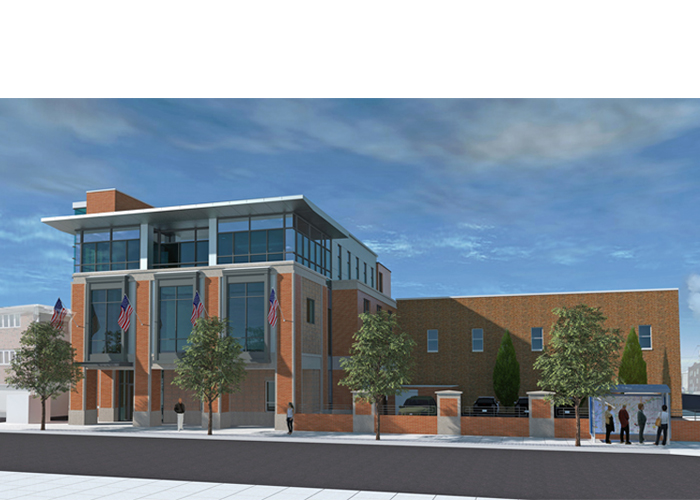
Fairview Municipal Complex
Area: 15,000 SF | Architect: Virgona + Virgona Architects
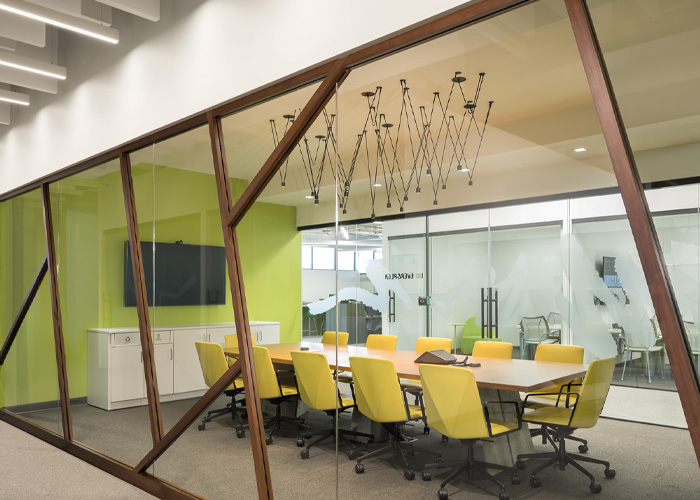
L'Oreal Operations
Area: 50,000 SF | Architect: Ware Malcomb
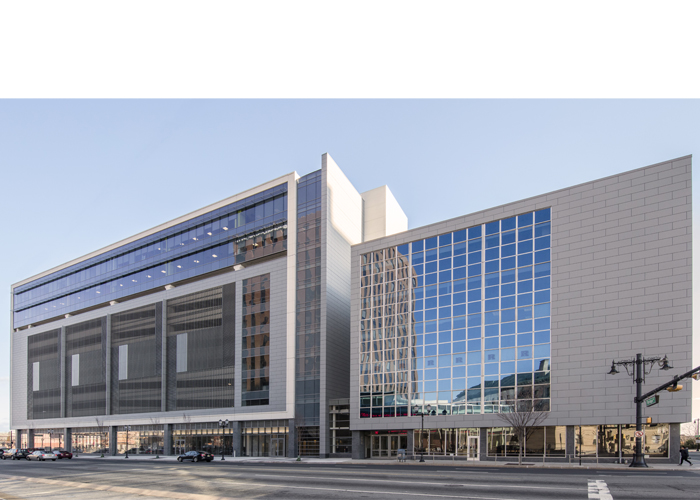
Cablevision Headquarters, Newark
Area: 440,000 SF | Architect: Rotwein + Blake
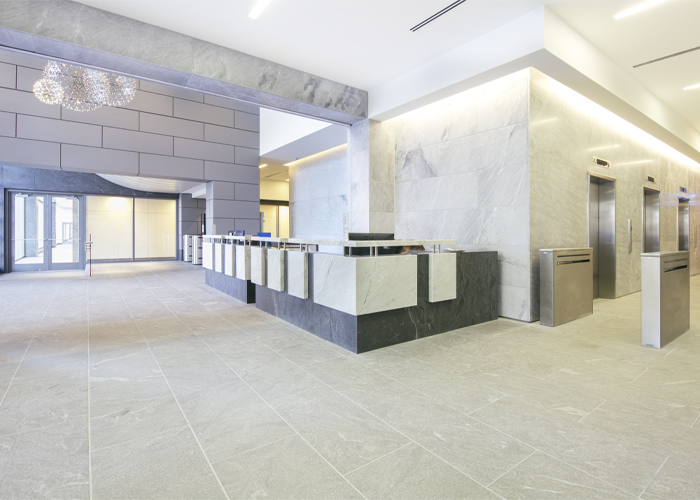
Cablevision Headquarters, Newark
Area: 440,000 SF | Architect: Rotwein + Blake
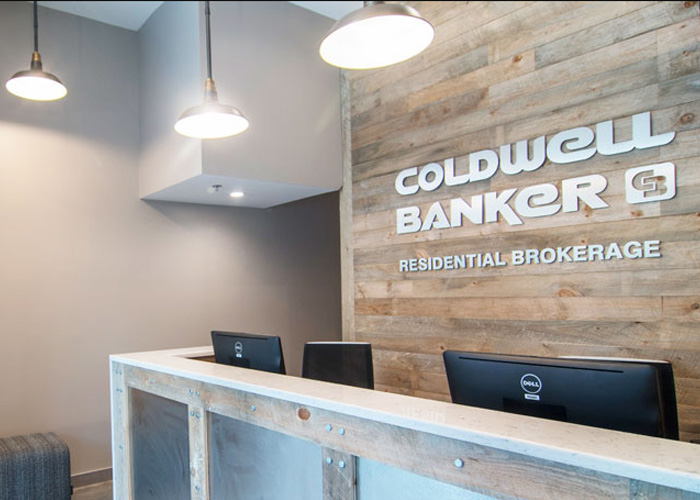
Coldwell Banker, Multiple Locations Across NJ
Area: 4,000-6,000 SF | Architect: Sionas Architecture

Lightbridge Academy
Multiple locations across NJ, NY, PA and VA | Area: 8,000 -11,000 SF
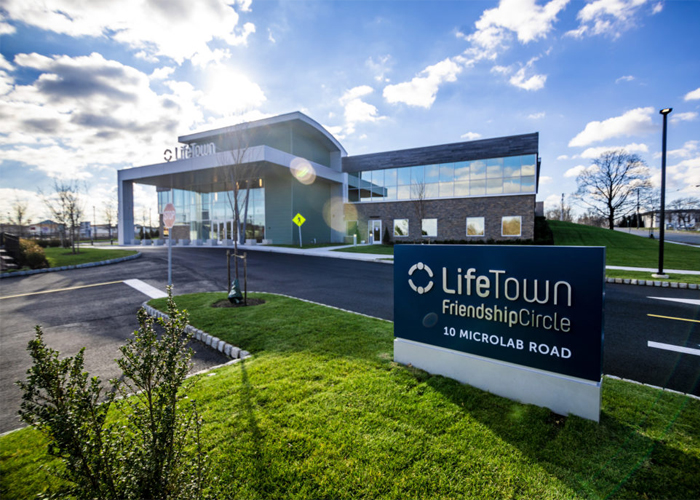
Lifetown
Area: 53,000 SF | Architect: Rotwein + Blake
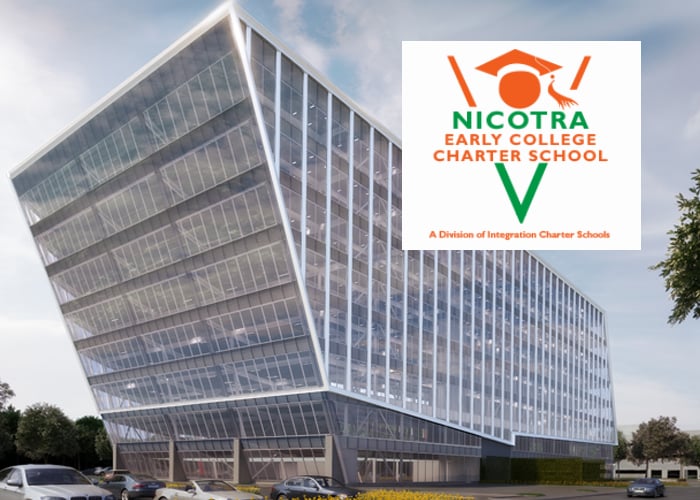
Integration Charter Schools @ CCCIII | Staten Island, NY
Area: 115,000 SF | Architect: CetraRuddy
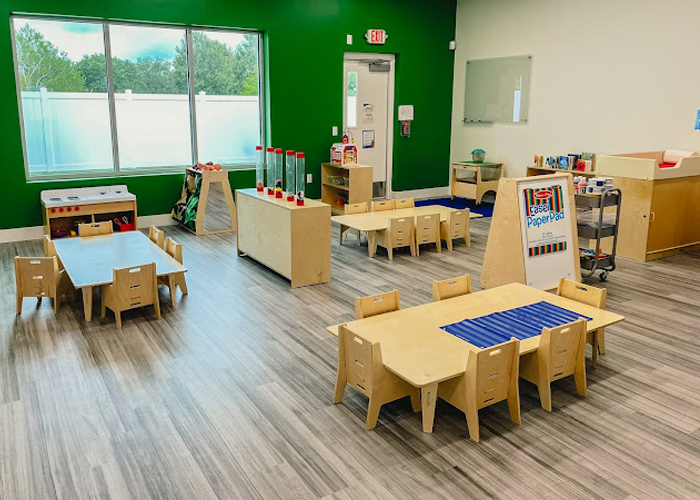
Amazing Explorers Academy | Williamsburg, Brooklyn
Area: 7,000 SF | Architect: JA Mihalik
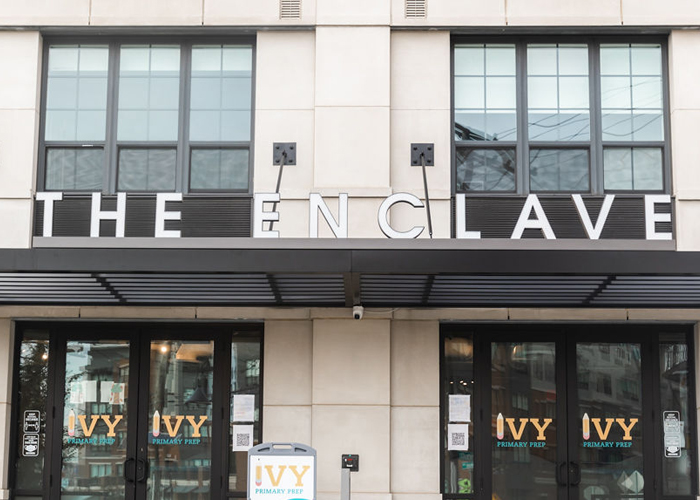
Ivy Primary Prep | Jersey City, NJ
Area: 3,000 SF | Architect: Agencie Group
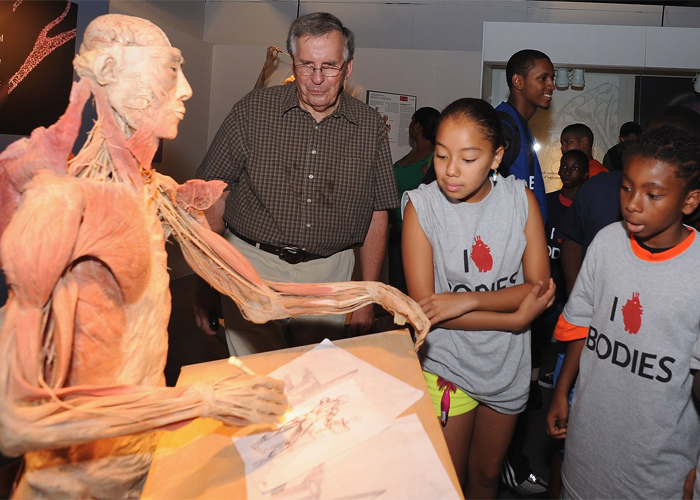
Bodies, The Exhibit | NYC, NY
Area: 30,000 SF | Architect: OPA Associates
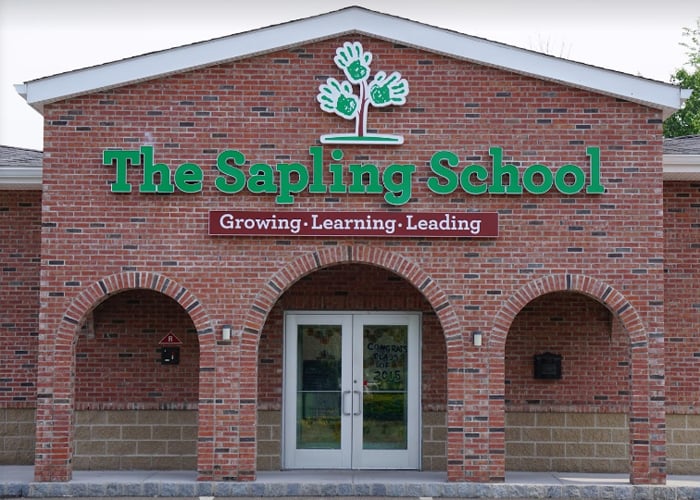
The Sapling School
Fair Lawn, NJ
Area: 10,000 SF | Architect: JA Mihalik
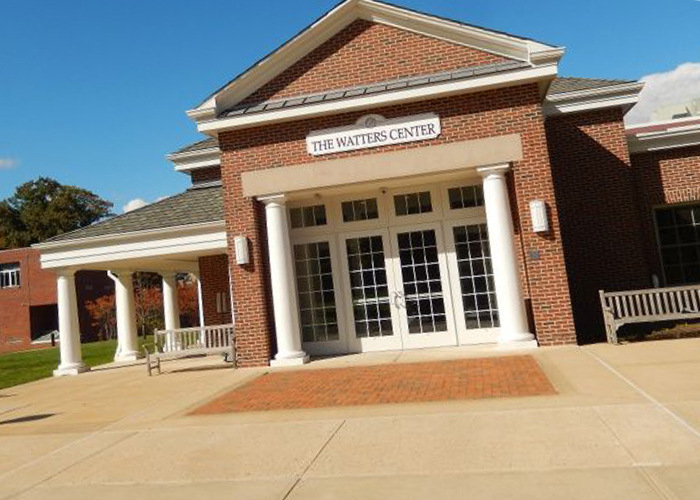
The Green Vale School | Old Brookville, NY
Area: 54,000 SF | Client: Apollo Fire Sprinkler Co., Inc.
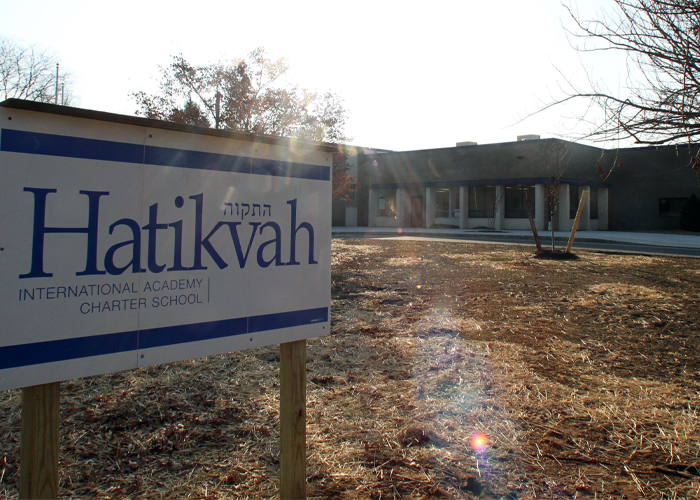
Hatikvah Charter School | East Brunswick, NJ
Area: 55,000 SF | Architect: Shlemmer Algaze Associates
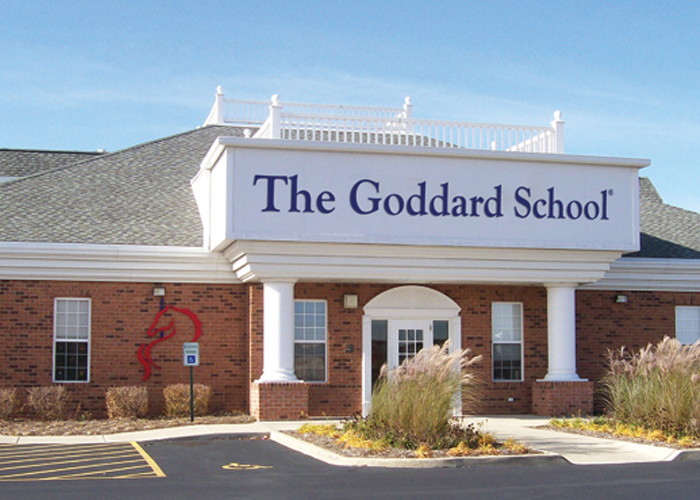
Goddard School | Millburn, NJ
Area: 7,000 SF | Architect: The Buchholz Architectural Group
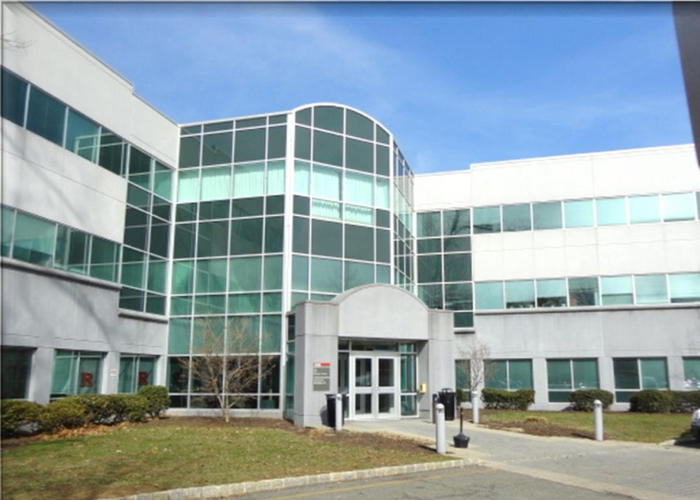
Rutgers ASB III | Piscataway, NJ
Area: 60,000 SF | Architect: The Biber Partnership
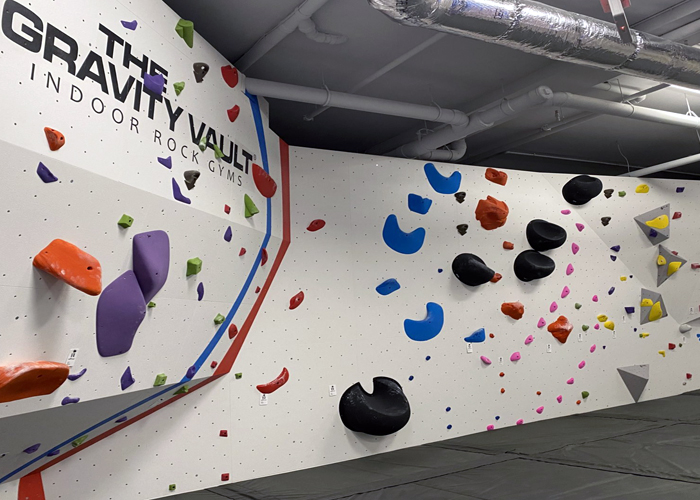
Gravity Vault, Montclair
Area: 12,500 SF | Architect: Minno & Wasko
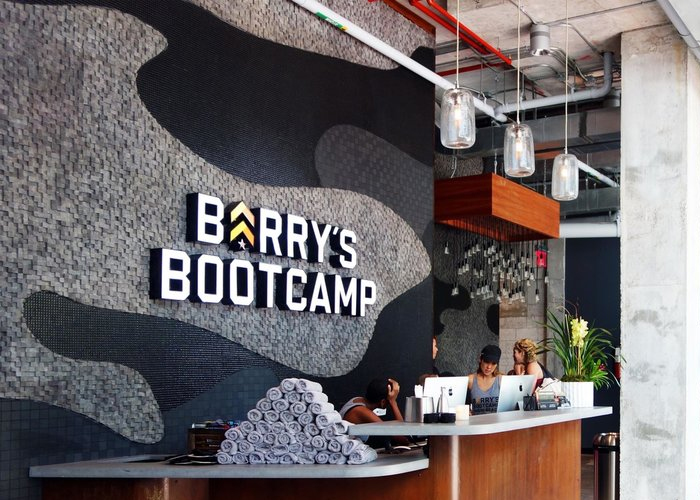
Barry's Bootcamp | Chelsea, NY
Area: 5,000 SF | Architect: Smith and Architects
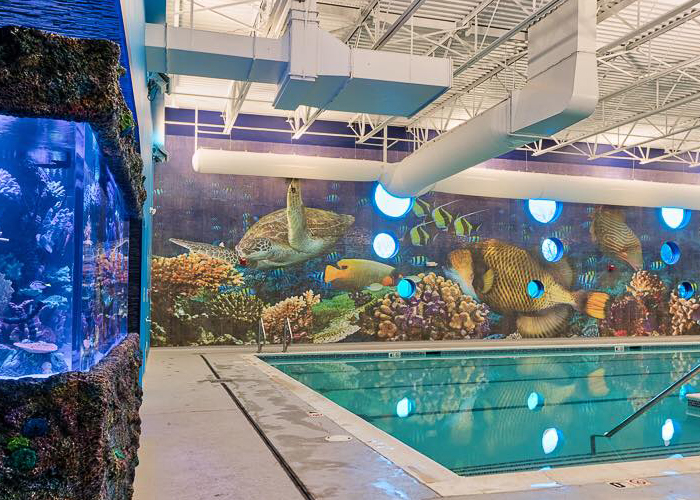
SwimQuest, Millburn
Area: 10,000 SF | Architect: Rotwein + Blake

Pure Barre | Jersey City, NJ
Area: 2,255 SF | Architect: Posen Architects
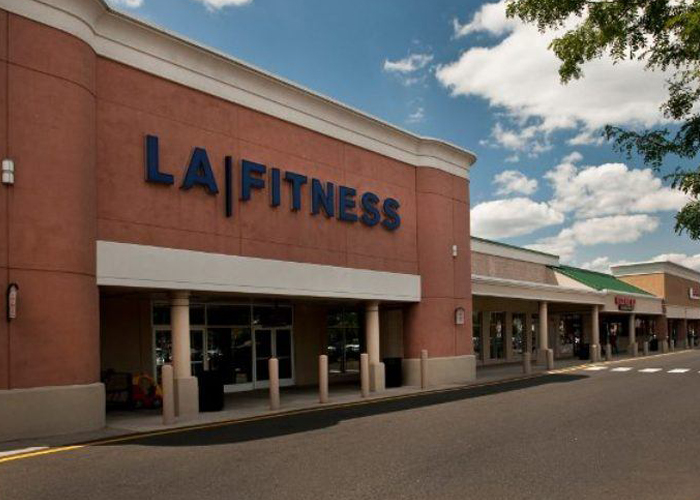
LA Fitness | Multiple Locations
Area: 4,500 - 62,000 SF | Architect: Amara Associates
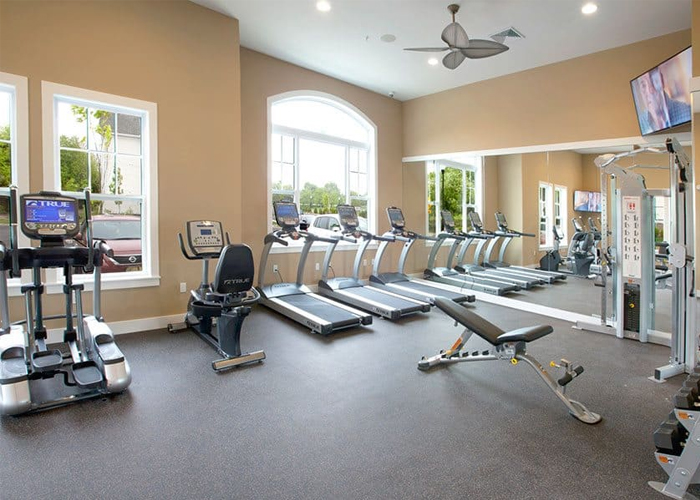
Fitness Room | The Waverly | Neptune, NJ
Area: 1,665 SF | Client: BNE Real Estate Group
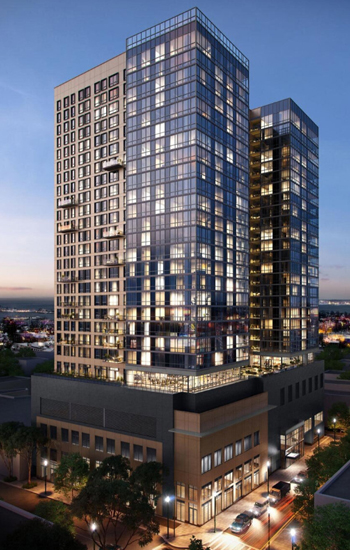
500 Main Street | New Rochelle, NY
Area: 620,000 SF | Architect: Niles Bolton Associates
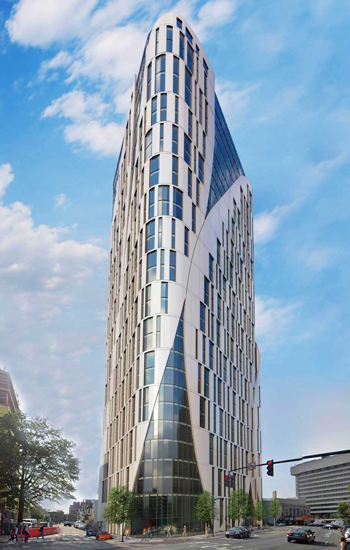
2958 Kennedy Blvd. | Jersey City, NJ
Area: 475,000 SF | Client: MVMK Architecture & Design
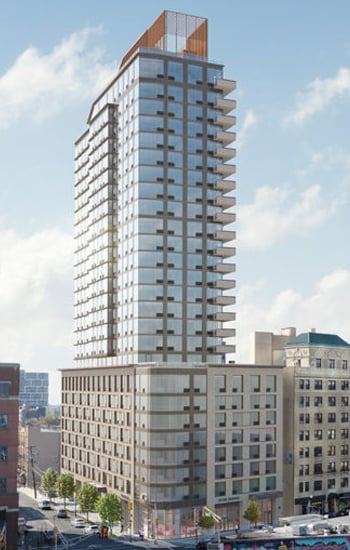
425 Summit Ave | Jersey City, NJ
Area: 360,000 SF | Architect: MHS
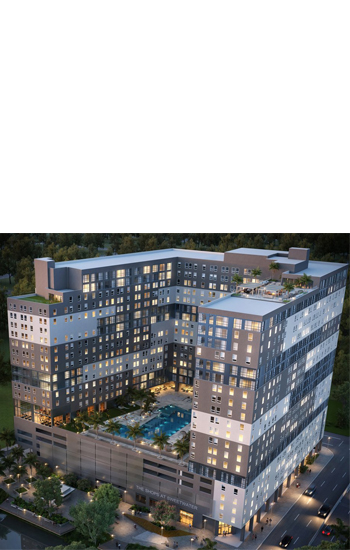
FIU Student Housing | Sweetwater, FL
Area: 852,000 SF | Architect: Niles Bolton Associates
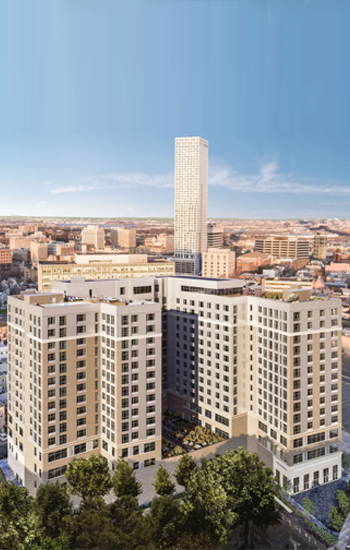
32 Oakland Ave | Jersey City, NJ
Area: 447,000 SF | Architect: Michels & Waldron Associates
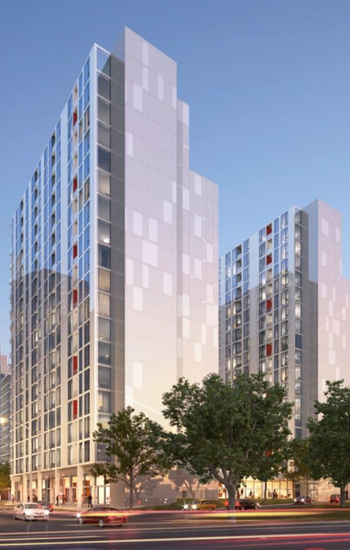
CitiSquare | Newark, NJ
Area: 572,000 SF | Architect: Minno & Wasko
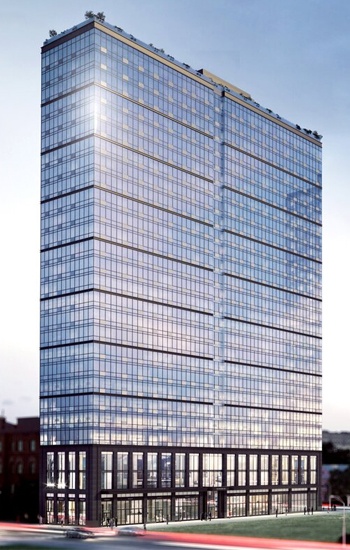
618 Pavonia Ave | Jersey City, NJ
Area: 326,000 SF | Client: Namdar Group
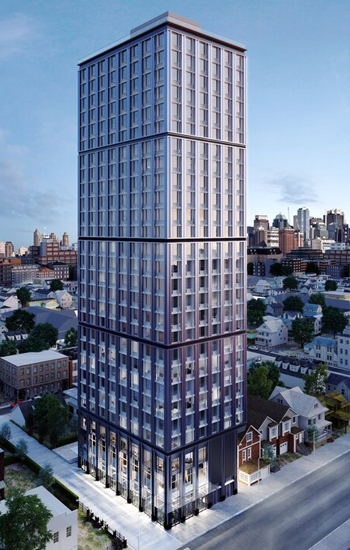
26 Van Reipen | Jersey City, NJ
Area: 200,000 SF | Client: Namdar Group
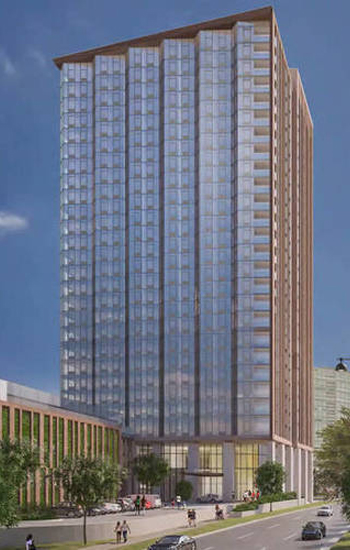
930 McCarter Highway | Newark, NJ
Area: 450,000 SF | Client: Boraie Development
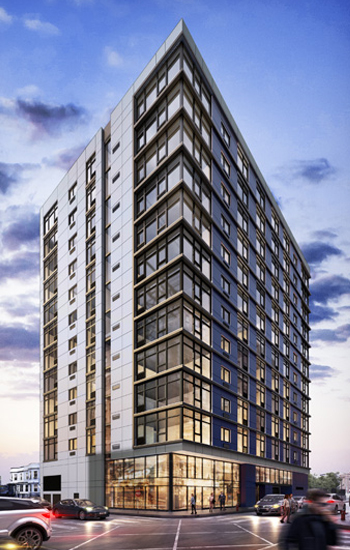
345 Baldwin Ave | Jersey City, NJ
Area: 130,000 SF | Client: Titanium Realty Group
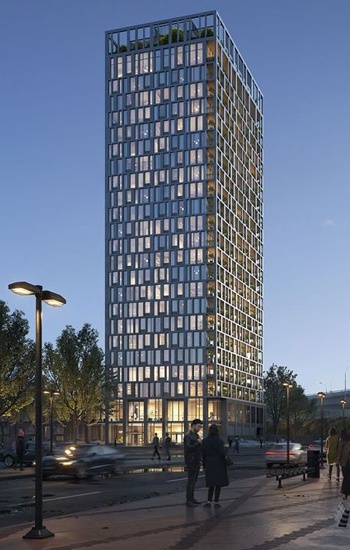
270 Johnston Ave | Jersey City, NJ
Area: 206,000 SF | Architect: MHS
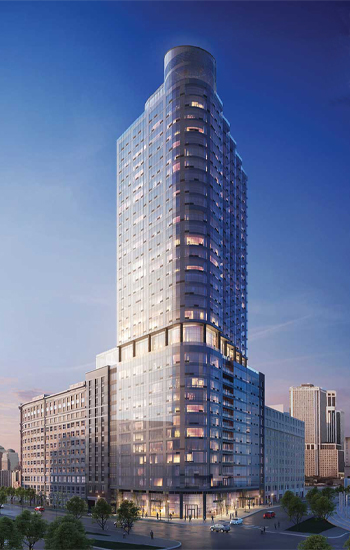
88 Regent Street | Jersey City, NJ
Area: 420,000 SF | Architect: MHS
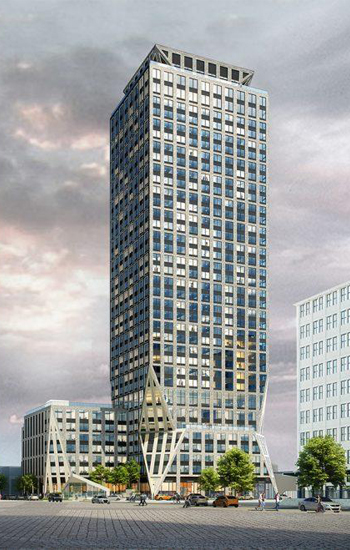
351 Marin Boulevard | Jersey City, NJ
Area: 535,000 SF | Architect: HLW
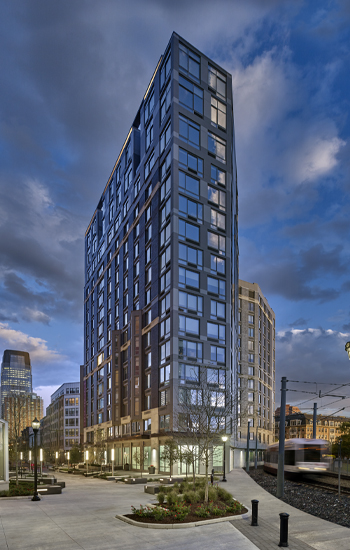
The Quinn | Jersey City, NJ
Area: 500,000 SF | Architect: MHS
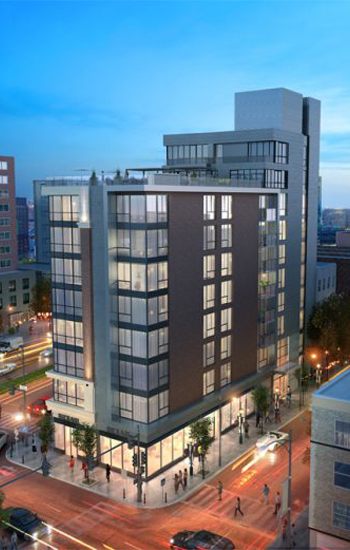
11 Avenue C | Manhattan, NY
Area: 55,000 SF | Architect: Rotwein + Blake
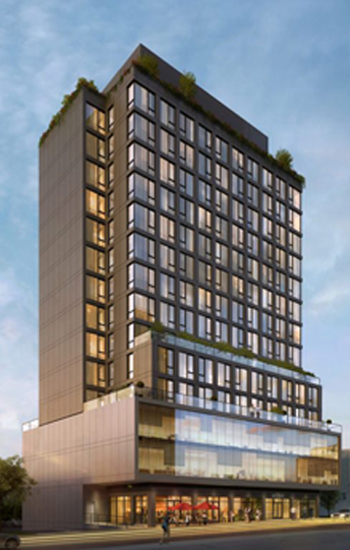
87 Newkirk Street | Jersey City, NJ
Area: 129,500 SF | Owner: Namdar Realty Group
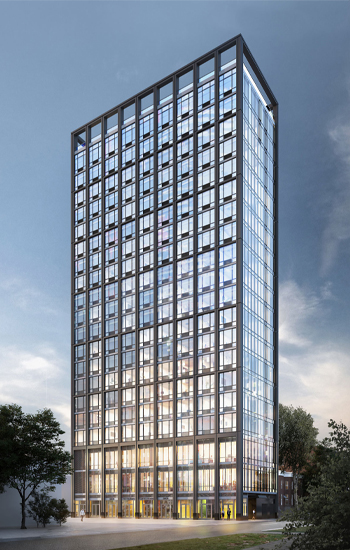
26 Cottage Street | Jersey City, NJ
Area: 111,500 SF | Owner: Namdar Realty Group
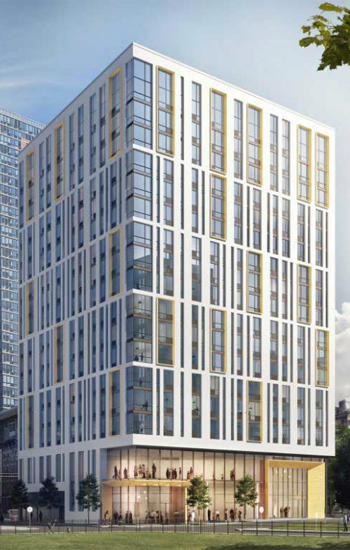
The Lively | Jersey City, NJ
Area: 217,000 SF | Architect: Fogarty Finger Architecture
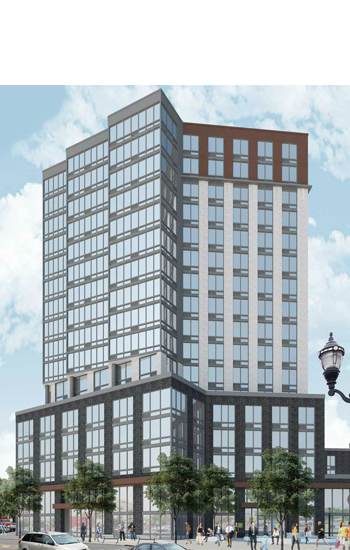
The Rise | Jersey City, NJ
Area: 267,000 SF | Architect: MHS
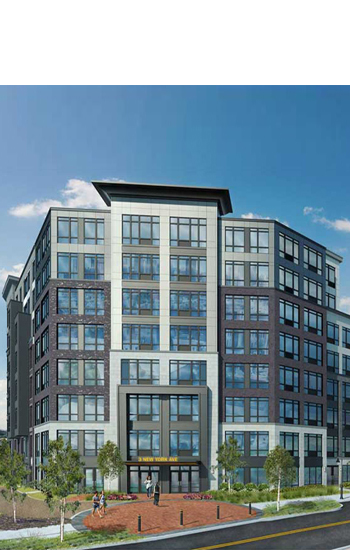
3 New York Ave | Jersey City, NJ
Area: 465,000 SF | Architect: Minno & Wasko
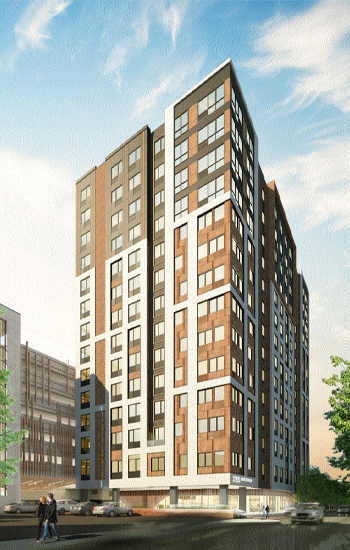
The Grand | West New York, NJ
Area: 313,000 SF | Architect: Michael Graves Architecture
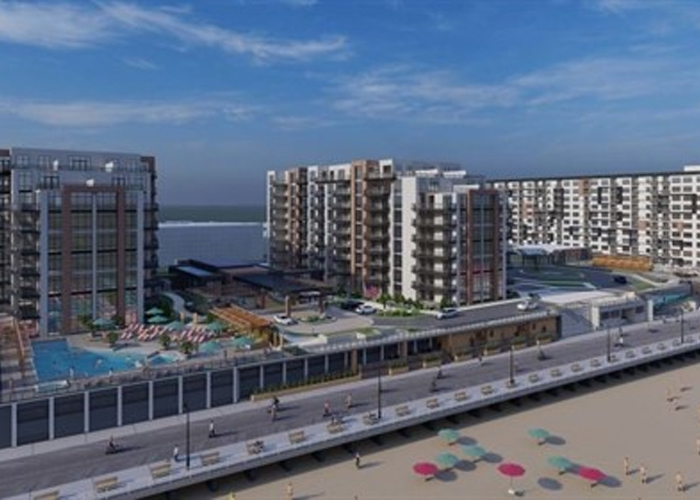
Long Beach Blvd. | Long Beach, NY
Area: 1.2 Million SF | Architect: Minno & Wasko | Developer: Engel Burman
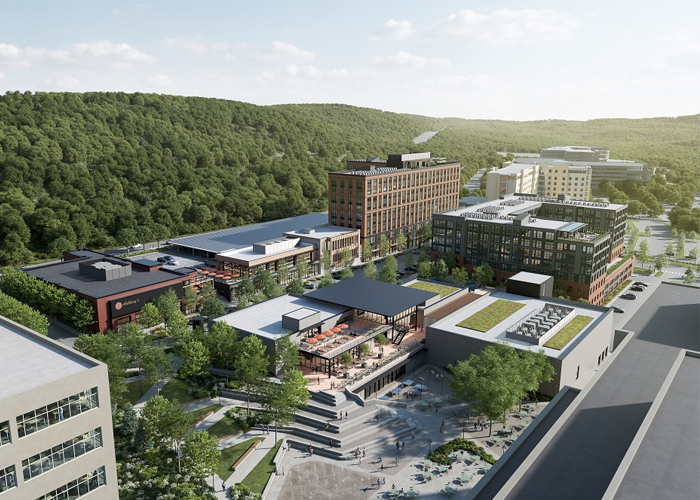
The District | Berkeley Heights, NJ
Area: 490,000 SF | Client: The Connell Company
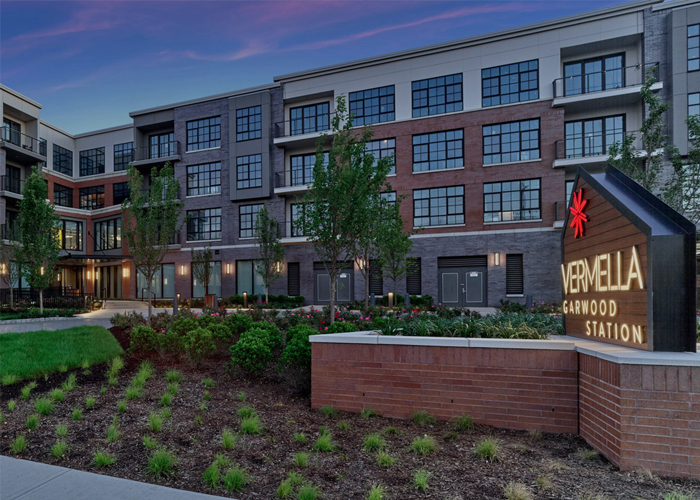
Vermella at Garwood Station | Garwood, NJ
Area: 135,000 SF | Client: Russo Development
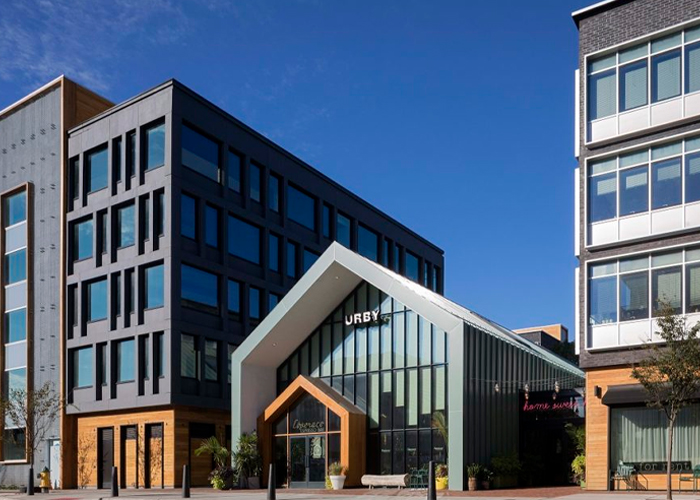
URBY | Harrison, NJ
Area: 315,000 SF | Architect: Minno & Wasko
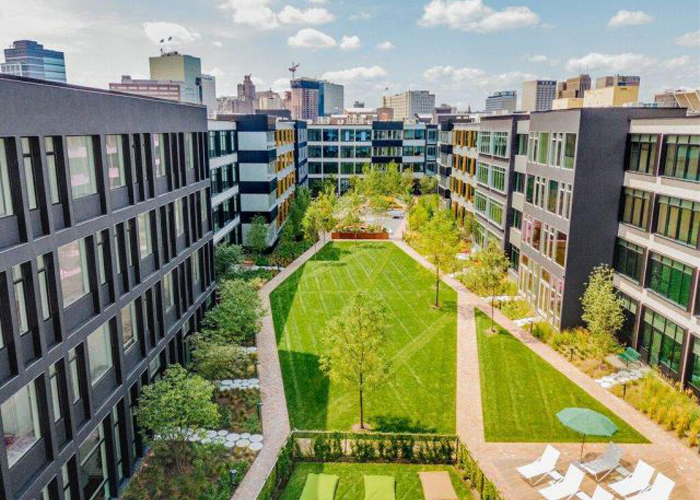
URBY | Harrison, NJ
Area: 315,000 SF | Architect: Minno & Wasko
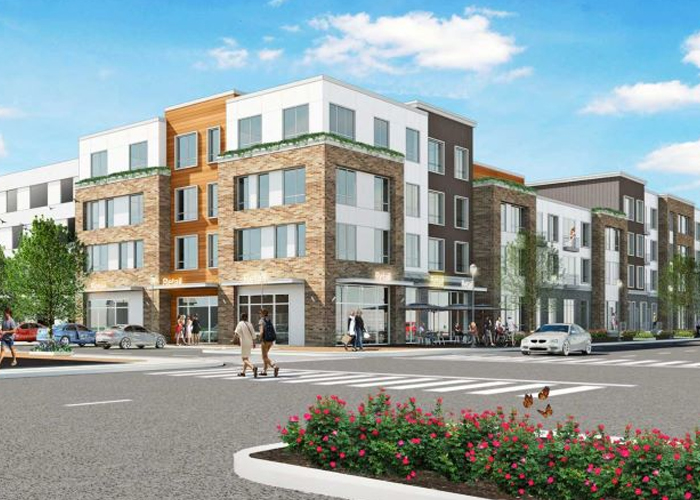
The Metropolitan | Springfield, NJ
Area: 245,000 SF | Architect: Minno & Wasko
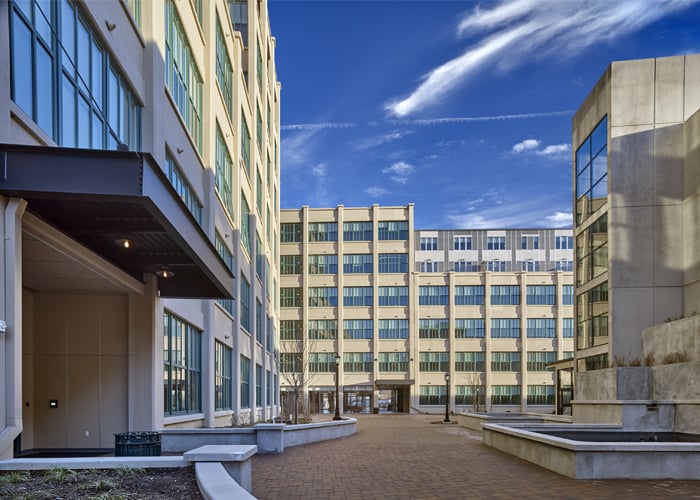
Edison Lofts | West Orange, NJ
Area: 400,000 SF | Architect: | Owner: Prism Capital Partners
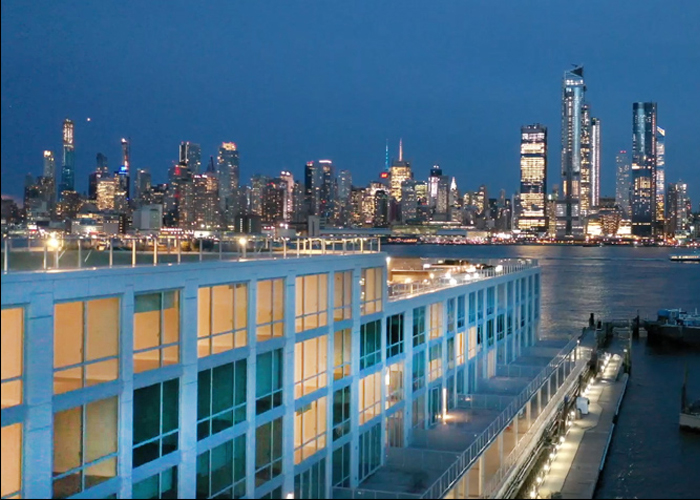
Harbor 1500 | Weekawken, NJ
Area: 225,000 SF | Architect: Minno & Wasko
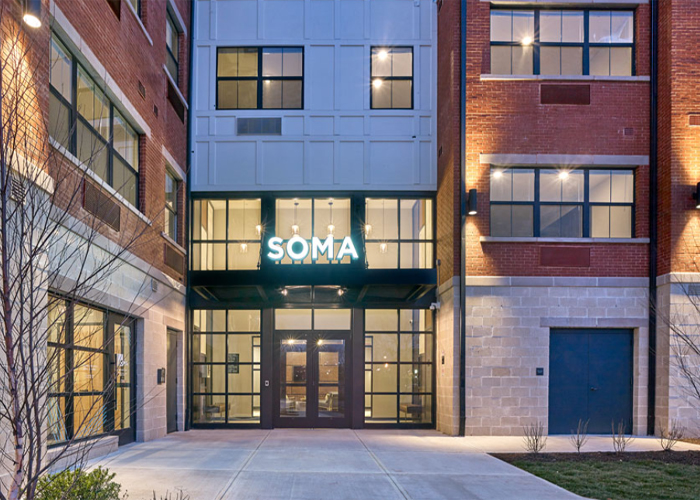
Soma | Somerville, NJ
Area: 80,000 SF | Architects: Comito Associates | Owner: Sterling Properties
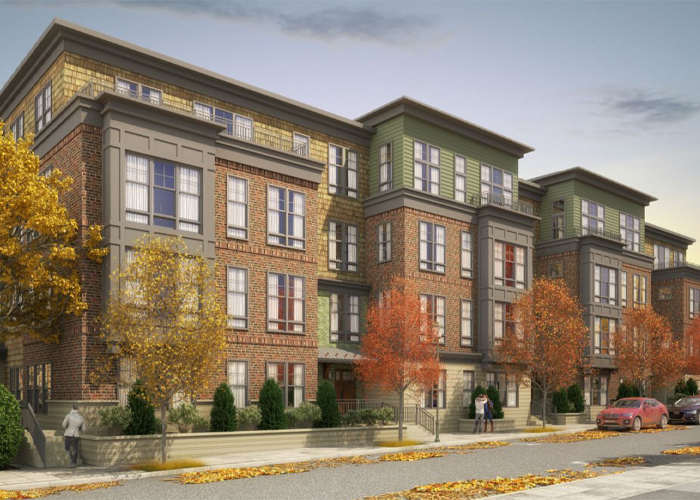
The Elm | Narberth, PA
Area: 78,500 SF | Architect: Bernardon
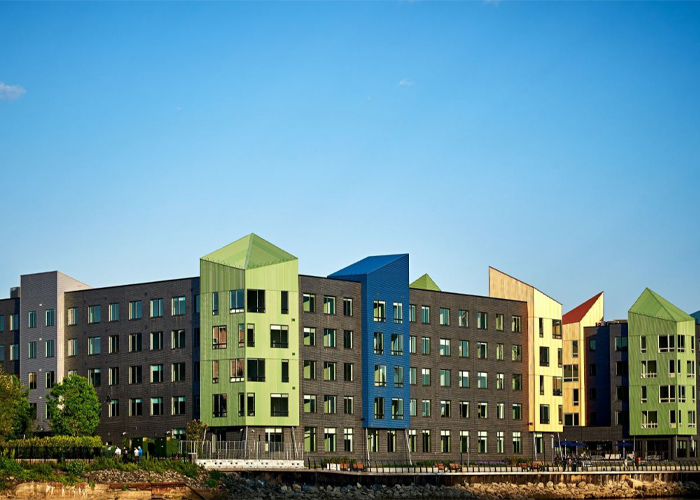
Dey & Bergen | Harrison, NJ
Area: 400,000 SF | Architect: Minno & Wasko | Owner: BNE Real Estate Group
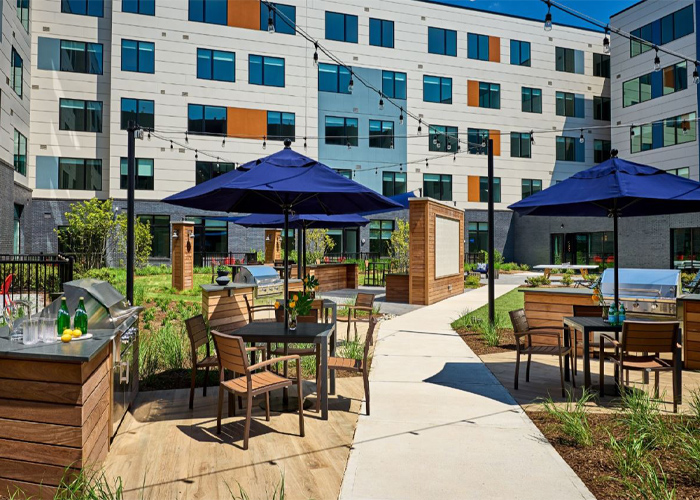
Dey & Bergen | Harrison, NJ
242 dwelling units | Architect: Minno & Wasko | Owner: BNE Real Estate Group
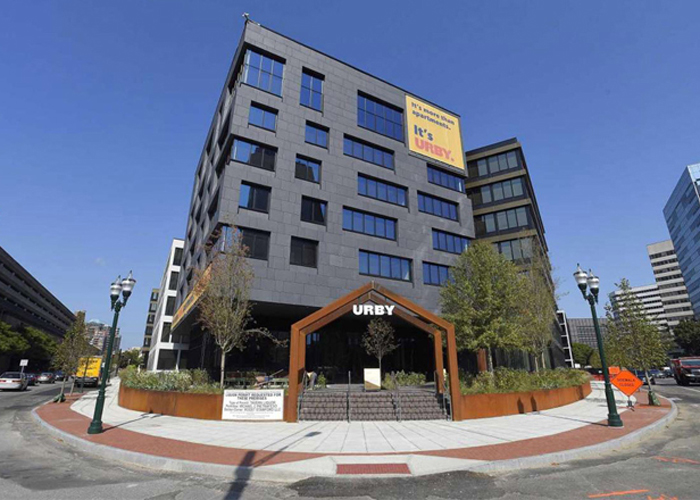
URBY Stamford | Stamford, CT
672 dwelling units | Architect: Minno & Wasko
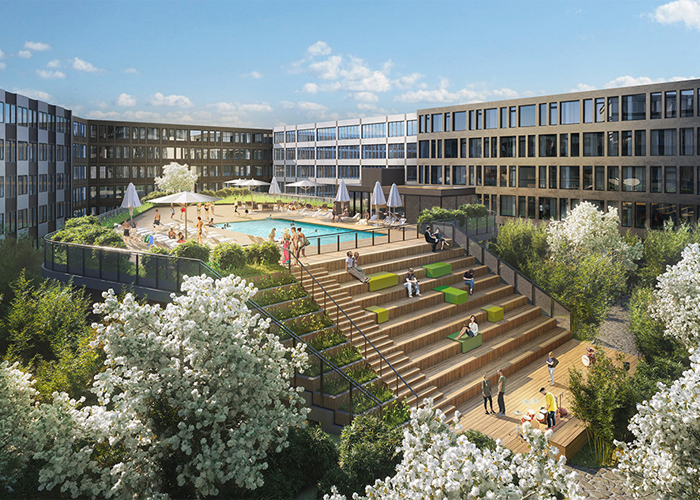
URBY Stamford | Stamford, CT
672 dwelling units | Architect: Minno & Wasko
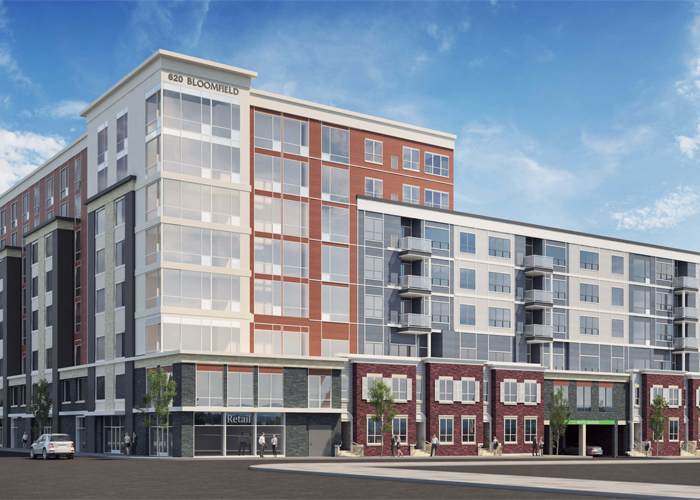
The Royal | Bloomfield, NJ
Area: 372,000 SF | Client: CHA Partners
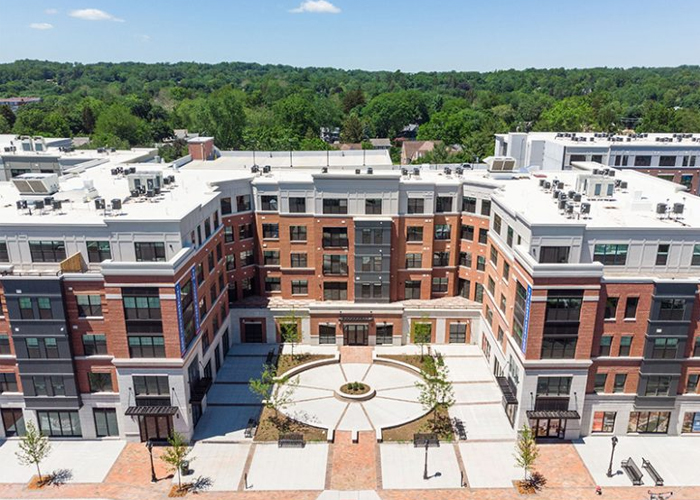
The James | Park Ridge, NJ
Area: 120,000 SF | Architect: Minno & Wasko
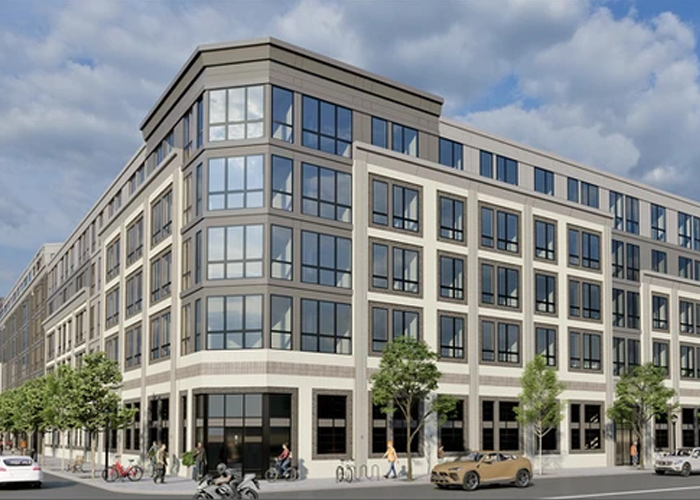
321 Main Street | Hackensack, NJ
Area: 410,000 SF | Architect: MVMK
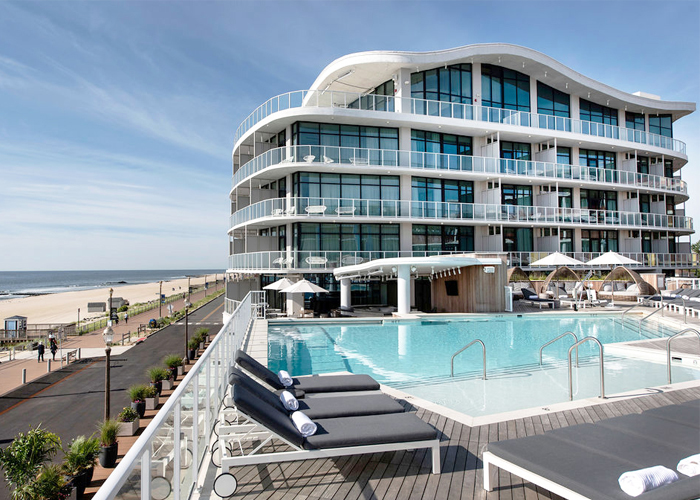
Wave Resort | Long Branch, NJ
Area: 125,500 SF | Client: Kushner Companies
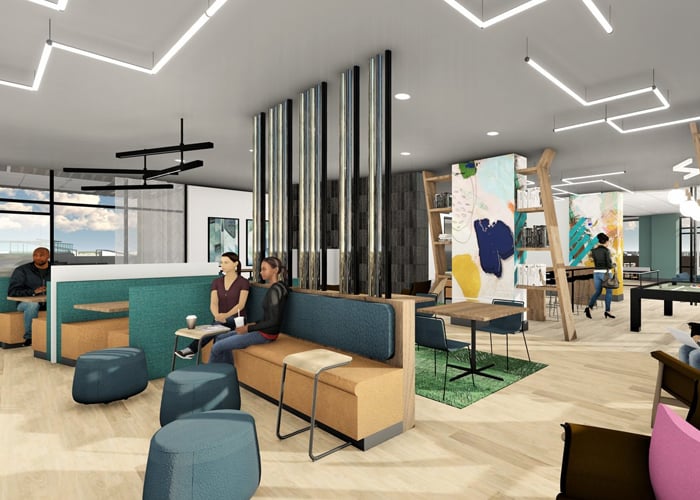
FIU Student Housing | Sweetwater, FL
Area: 852,000 SF | Architect: Niles Bolton Associates
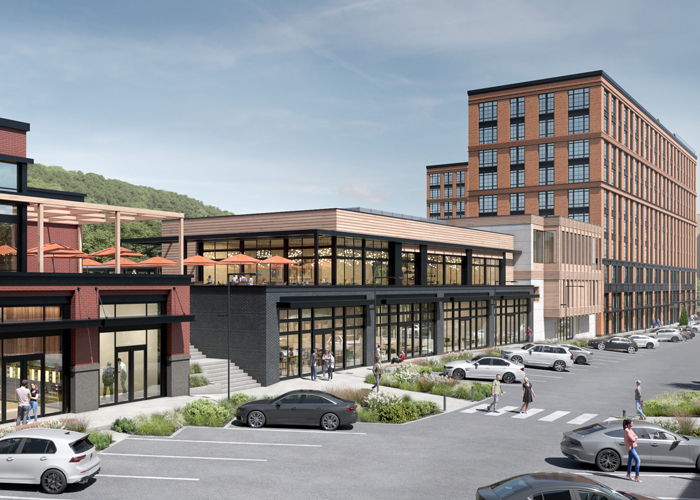
Connell, The District, Spa | Berkeley Heights, NJ
Area: 20,000 SF | Client: The Connell Company
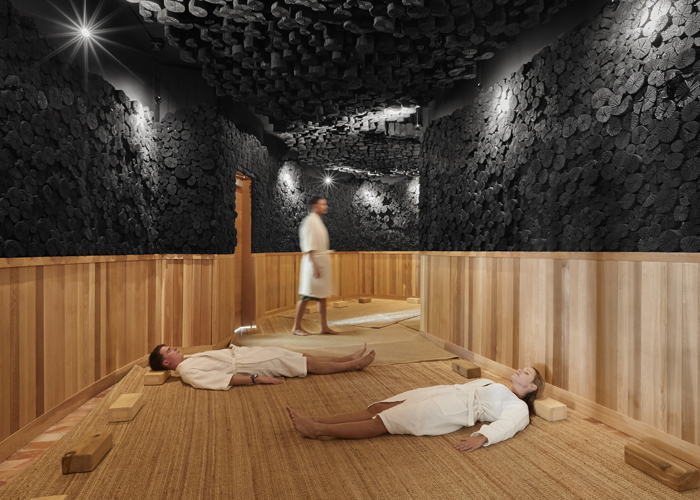
Sojo Spa Club | Edgewater, NJ
Area: 285,000 SF | Architect: Virgona & Virgona Architects and Planners
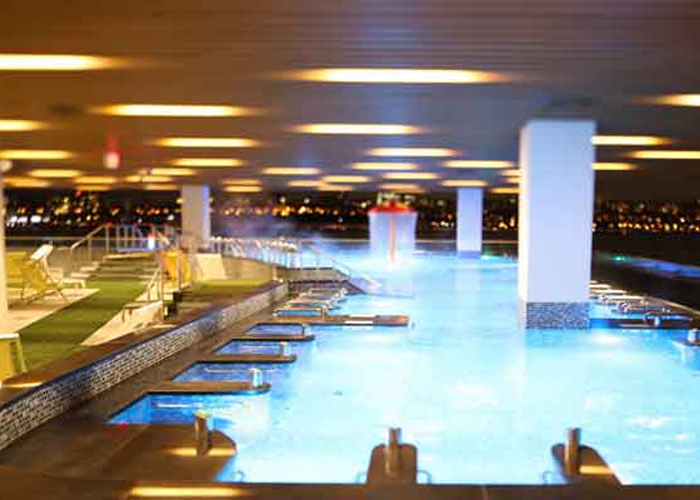
Sojo Spa Club | Edgewater, NJ
Area: 285,000 SF | Architect: Virgona & Virgona Architects and Planners
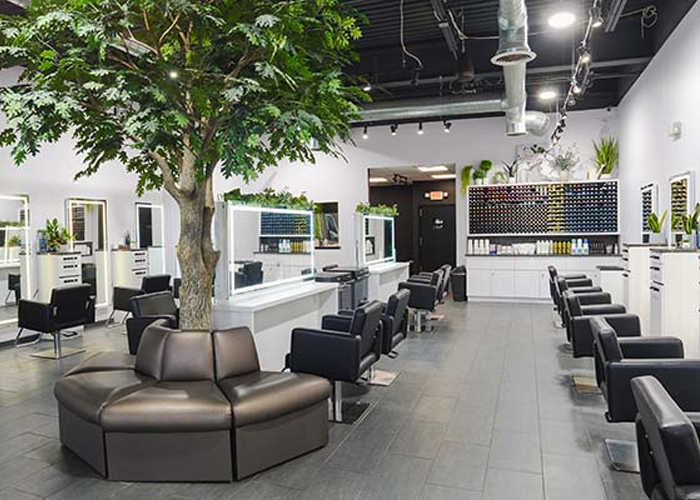
Gemini Hair Salon | Nesconset, NY
Area: 4,000 SF | Architect: Degiaimo Group
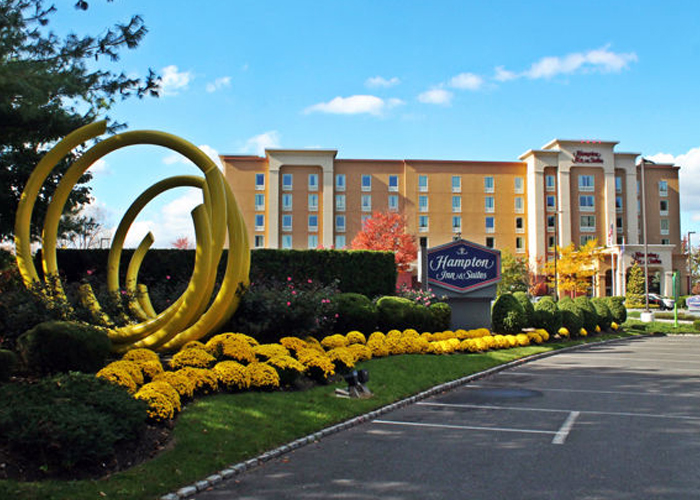
Hampton Inn | Staten Island, NY
Area: 50,000 SF | Client: The Nicotra Group
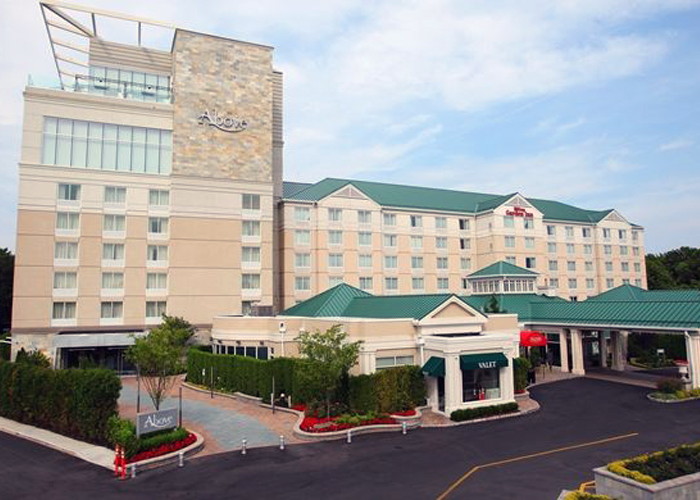
Hilton Garden Inn | Staten Island, NY
Area: 51,000 SF | Architect: Rotwein & Blake | Owner: The Nicotra Group
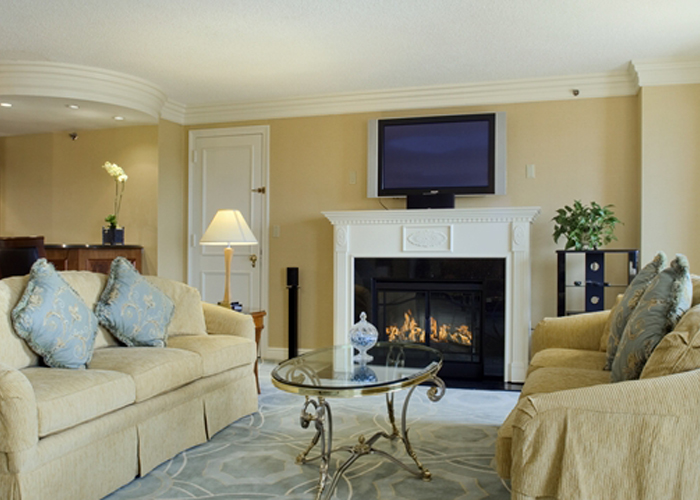
Hilton Short Hills | Short Hills, NJ
Area: 7,500 SF | Architect: Buchholz Architects
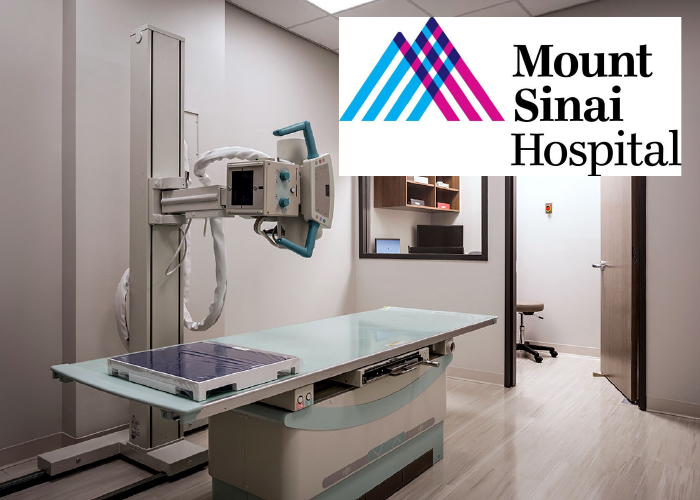
Mount Sinai Hospital | Staten Island, NY
Sites Include:
Radiology, CCIII, 1st Floor
Infusion Center, CCIII, 2nd Floor
Endo, GYN, Breast, Cardio, Gastro & Urology, CCIII, 8th Floor
Medical Practice, Long Beach

NJ Urology | Four NJ Locations
Sites Include:
Bloomfield, NJ lab and C-Suite
Pine Brook, NJ
Cherry Hill, NJ
Voorhees, NJ
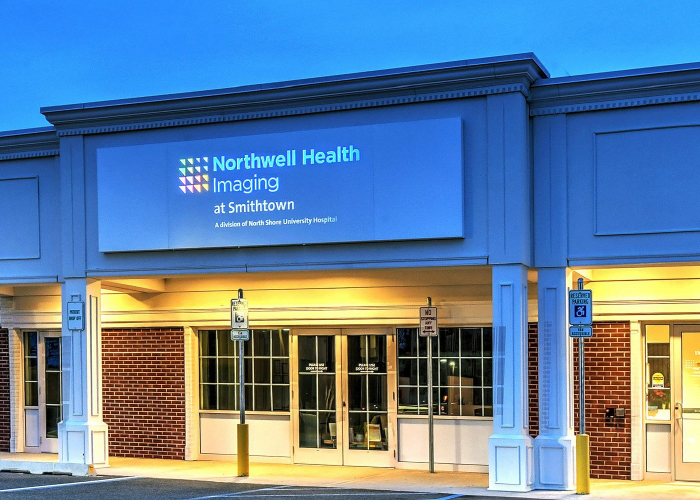
Northwell Health | Greater NY Area
Sites Include:
Phys. Ther. & Ortho Clinic, Staten Island
Abulatory Medical, Staten Island
Neurology, Staten Island
OB/GYN, Staten Island
Blood Drawing, Staten Island
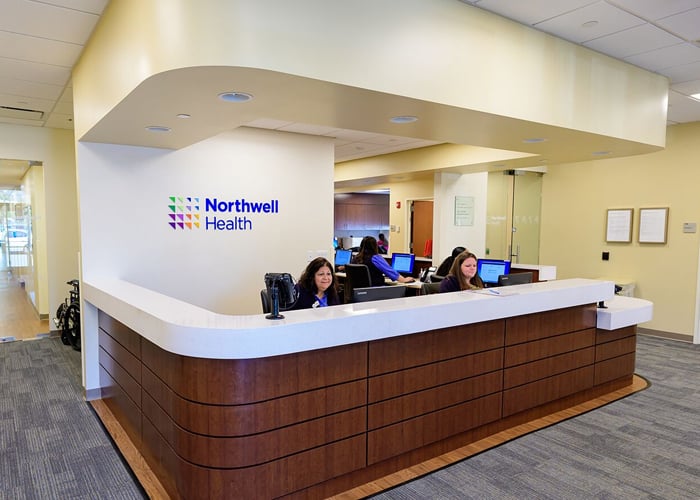
Northwell Health | Greater NY Area
Sites Include:
Medical Imaging, Kew Gardens
Medical Practice, Commack
Ortho, MRI, Pain Mgmt & Phys Ther, Mt Kisco
MRI-CT-XRay Imaging, West Babylon
Imaging Suite, Massapequa
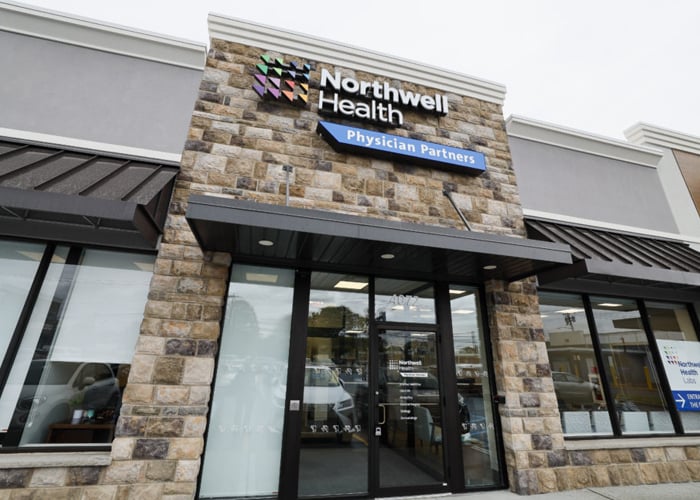
Northwell Health | Greater NY Area
Sites Include:
MDF Room, Hudson Yards
Primary Care & Neurology, Hudson Yards
OB/GYN, Hudson Yards
Orthopedic & MRI, Hudson Yards
Medical Suite, Garden City
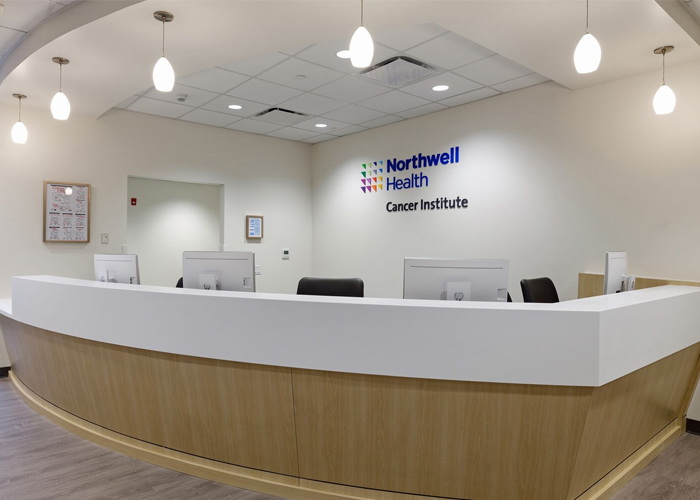
Northwell Health | Greater NY Area
Sites Include:
Multispecialty Center, Huntington
Women’s Imaging Center, Rego Park
Imaging Center, Rego Park
Medical Complex, Building A, Yaphank
Medical Complex, Building B, Yaphank
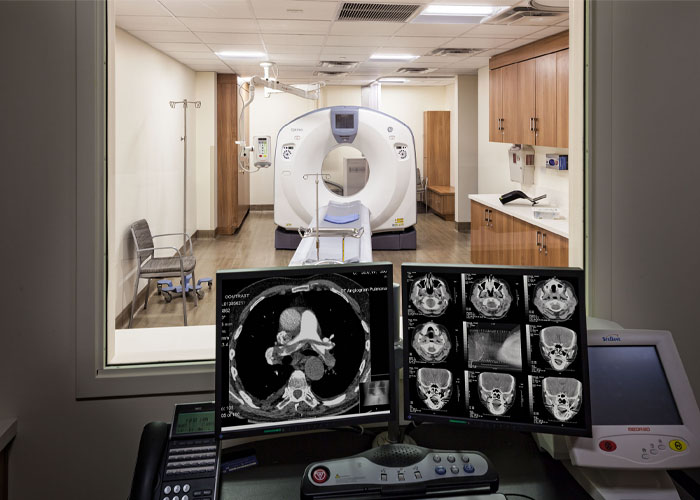
Sirth LINAC Center | Staten Island, NY
Area: 5,000 SF | Architect: Rotwein + Blake
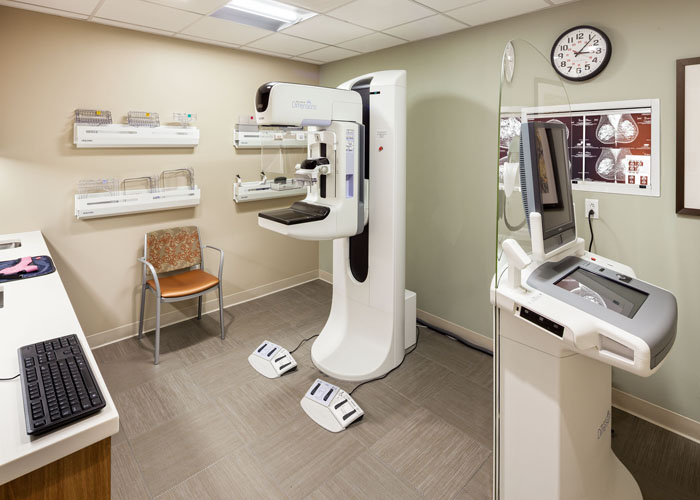
Sirth LINAC Center | Staten Island, NY
Area: 5,000 SF | Architect: Rotwein + Blake
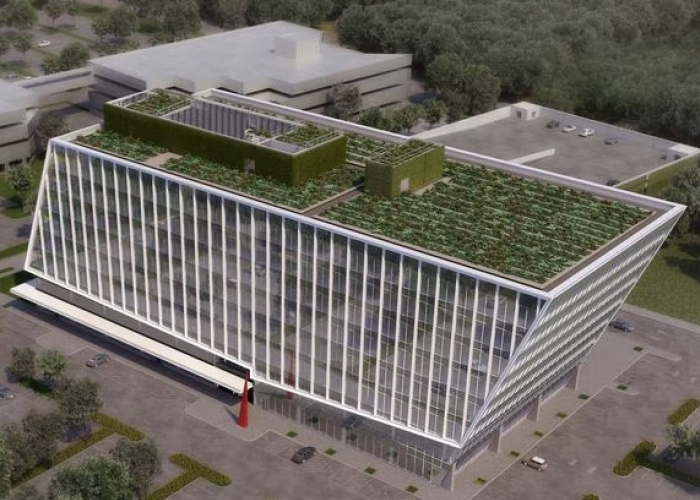
Corporate Commons III | Staten Island, NY
LEED Certified and includes many medical tenants along the area known as "Medical Mile". | Client: The Nicotra Group
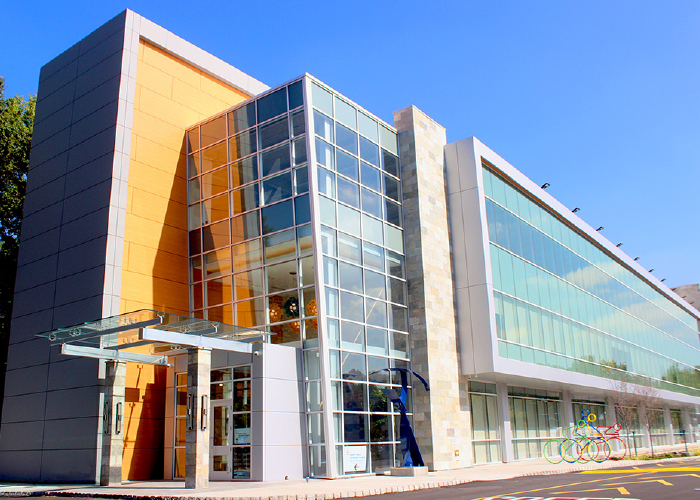
Lois Lane | Staten Island, NY
Home to Richmond University Medical Center along the area known as "Medical Mile". | Client: The Nicotra Group
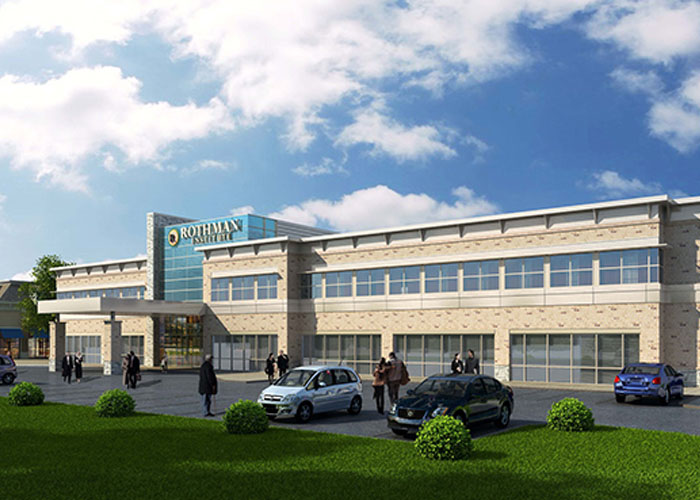
Washington Square Medical Building | Washington Township, NJ
Area: 30,000 SF | Architect: Rotwein + Blake
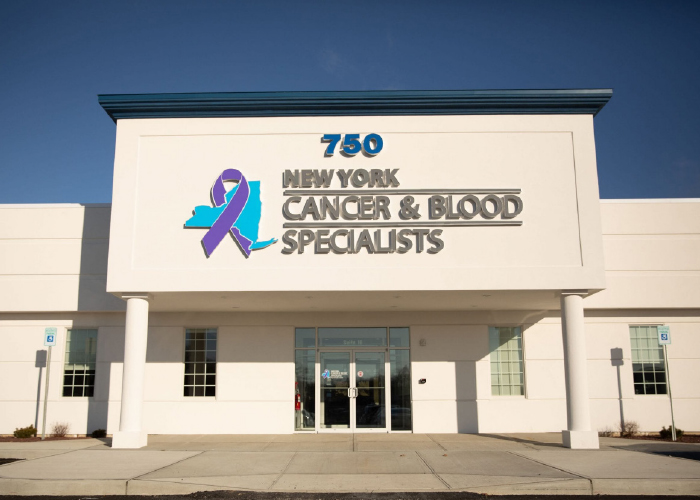
New York Cancer & Blood Specialists | Two New Jersey Sites
Sites Include:
Hackensack Radiation Therapy Center
Meadows Office Complex, Rutherford, NJ
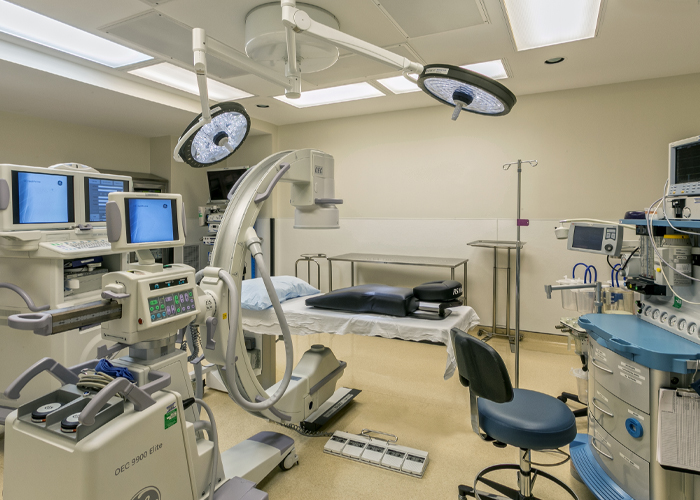
Millennium Healthcare | Clifton, NJ
Area: 6,200 SF | Architect: Posen Architects
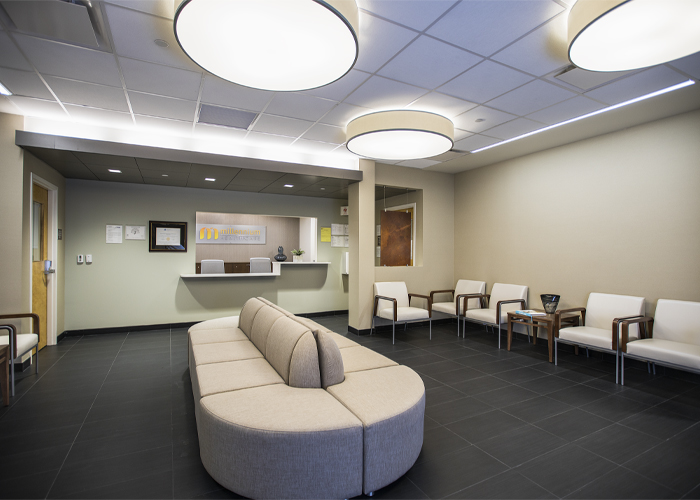
Millennium Healthcare | Clifton, NJ
Area: 6,200 SF | Architect: Posen Architects
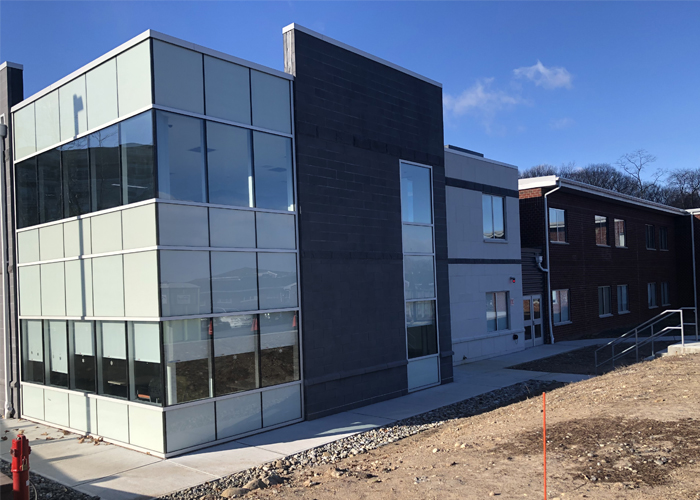
SouthGate Behavioral Health | Wyckoff, NJ
Area: 32,000 SF | Architect: Posen Architects
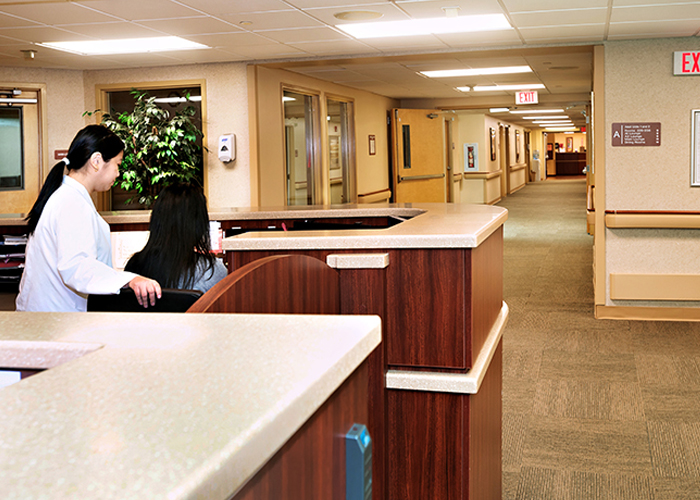
Ramapo Ridge Psychiatric Hospital | Wyckoff, NJ
Area: 12,000 SF | Architect: Posen Architects
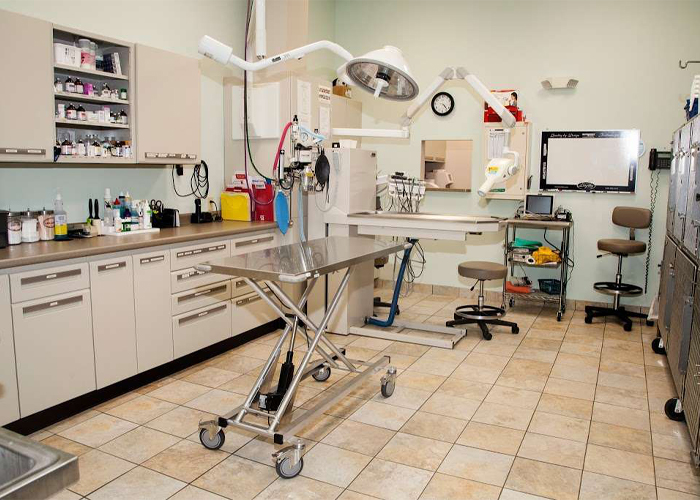
Park Ridge Animal Hospital | Park Ridge, NJ
Area: 6,000 SF | Architect: Mann-Hughs Architecture
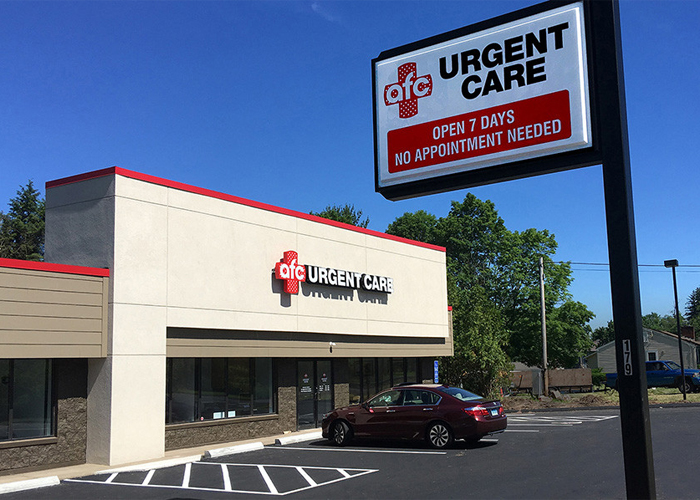
AFC Urgent Care | Vernon, CT
Area: 4,300 SF | Architect: Amara Associates
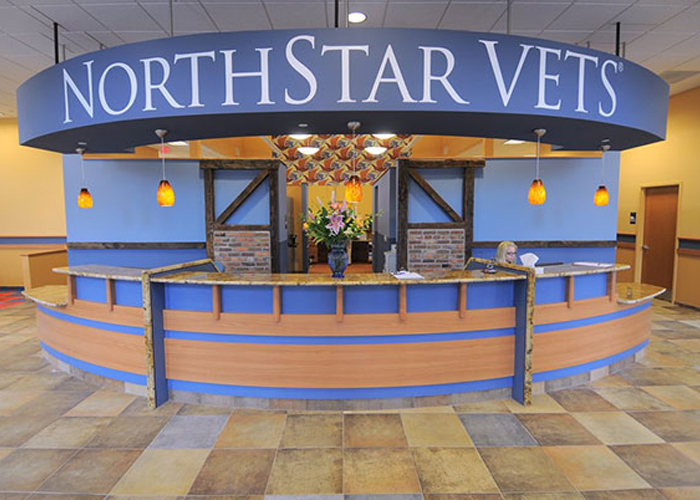
Northstar Vets | Maple Shade, NJ
Area: 5,000 SF | Architect: Jeffrey L. Grogan Architects
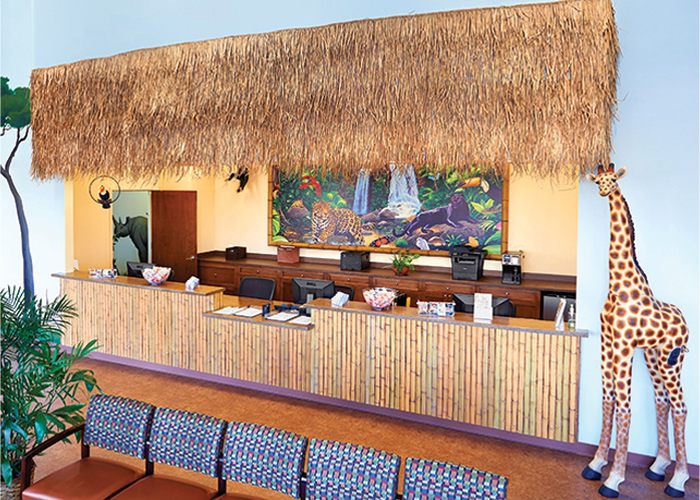
PM Pediatrics | North Brunswick, NJ and Livingston, NJ
Area: 6,000 SF | Architect: Buchholz Architects
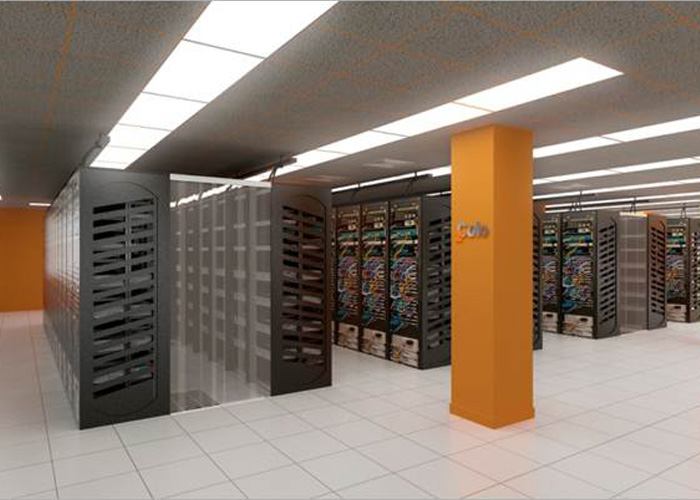
zColo | 12+ locations
MEP infrastructure provided for 4,000 to 80,000 SF of Data Center space.

Royal Bank of Canada | One Liberty Plaza | New York, NY
MEP infrastructure provided for 60,000 SF of Data Center space.
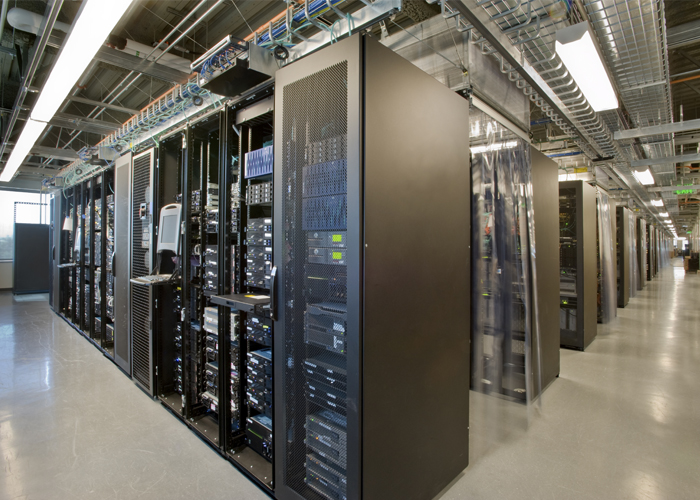
Digital Realty Trust | Clifton, NJ
Chiller Plant Commissioning
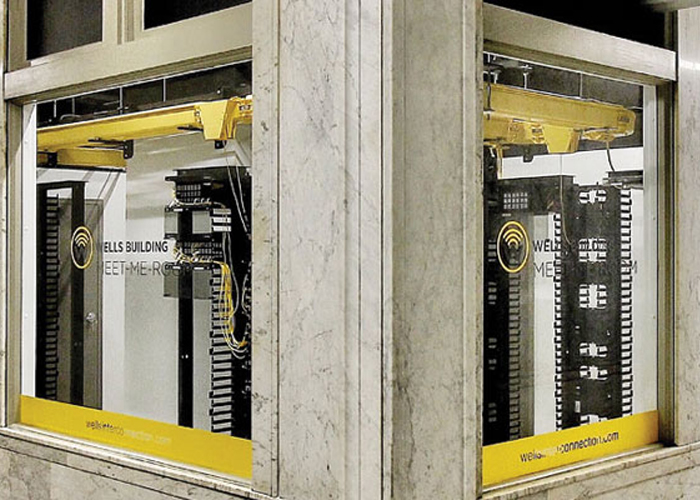
The Wells Building | MDI Access | Milwaukee, WI
MEP infrastructure provided for 10,000 SF of Data Center space.
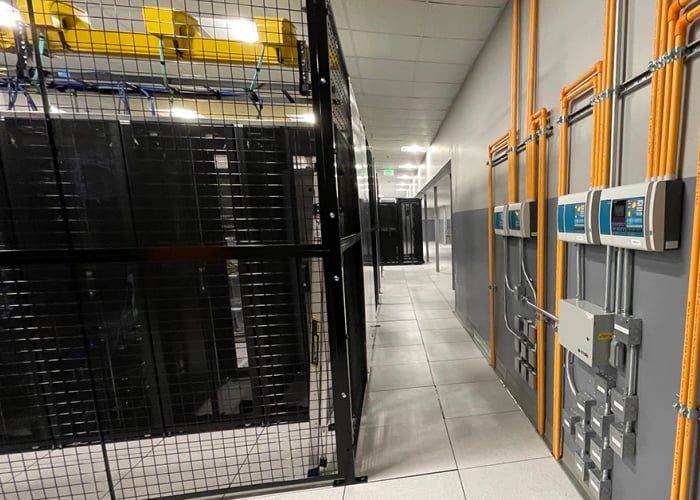
1500 Champa St. | MDI Access | Denver, CO
MEP infrastructure provided for 18,000 SF of Data Center space.

725 Wells St. | 1547 Digital Realty | Chicago, IL
MEP infrastructure provided for 10,000 SF of Data Center space.
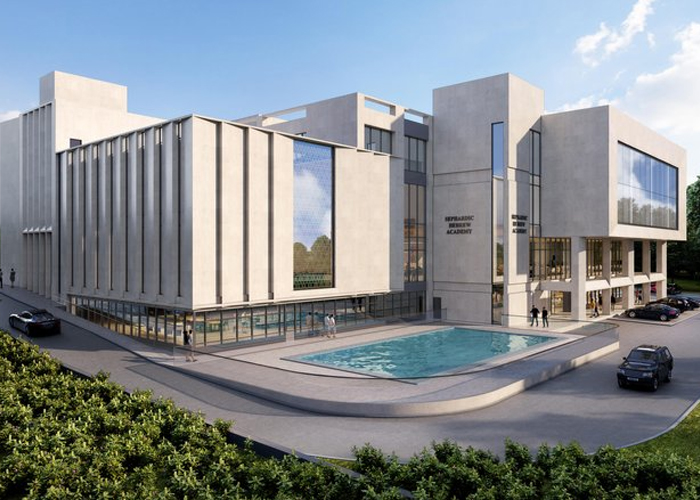
Mashadi Jewish Community Center | Great Neck, NY
Area: 75,000 SF | Client: Namdar Group
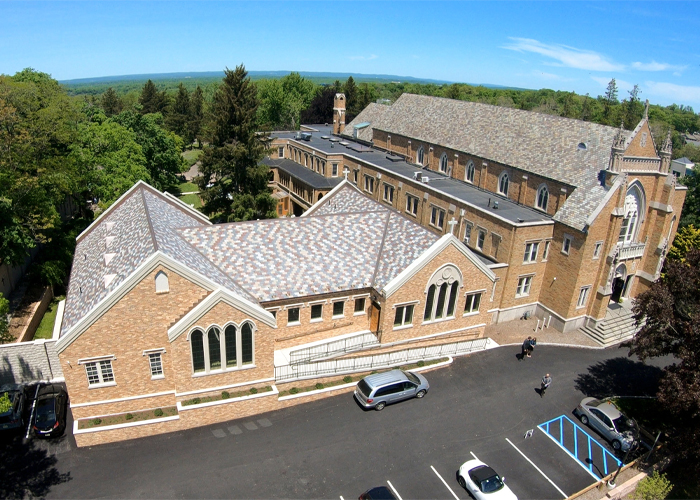
Monastery of Our Lady of the Rosary | Summit, NJ
Area: 12,500 SF | Architect: Jam Arch
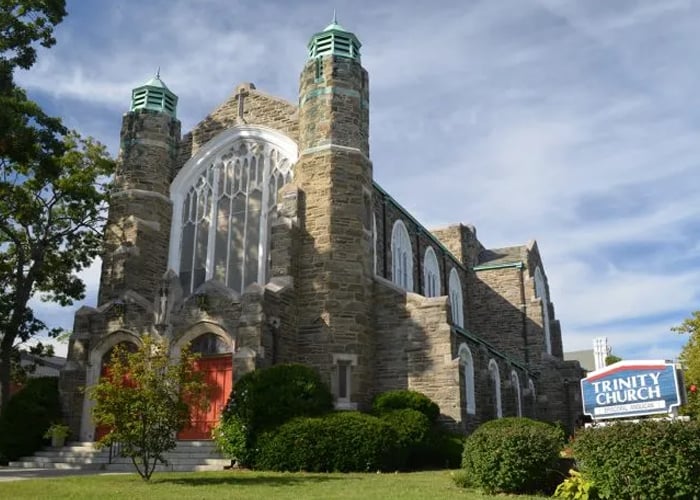
Trinity Church | Asbury Park, NJ
Architect: Minno & Wasko
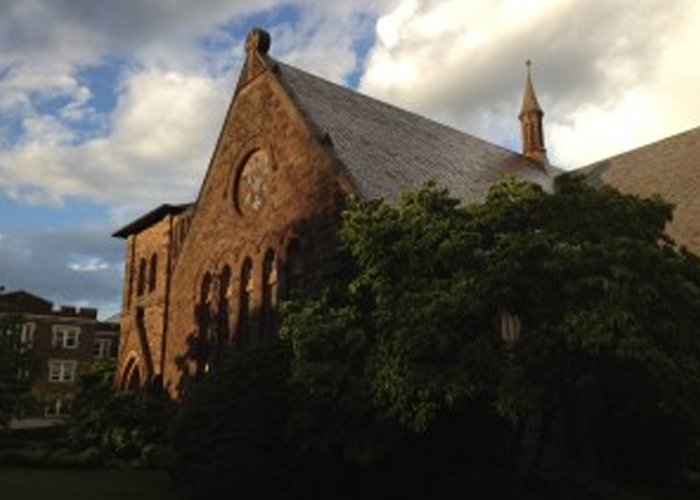
St. Luke's Undercroft | Montclair, NJ
Area: 7,500 SF | Architect: Sionas Architecture
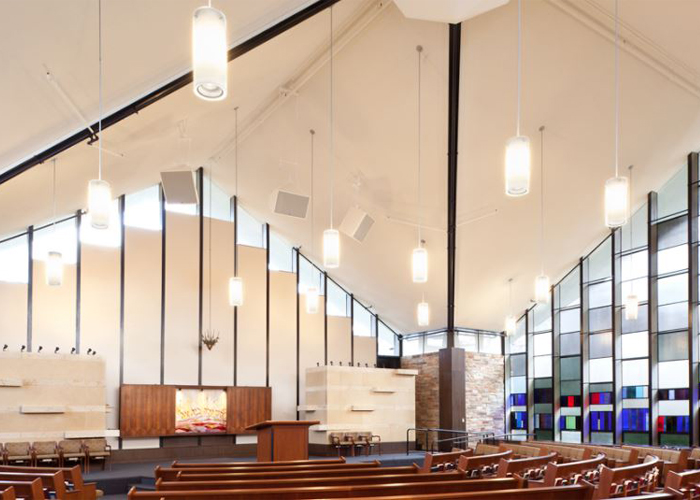
Congregation Beth El | South Orange, NJ
Area: 25,000 SF | Architect: Rotwein + Blake
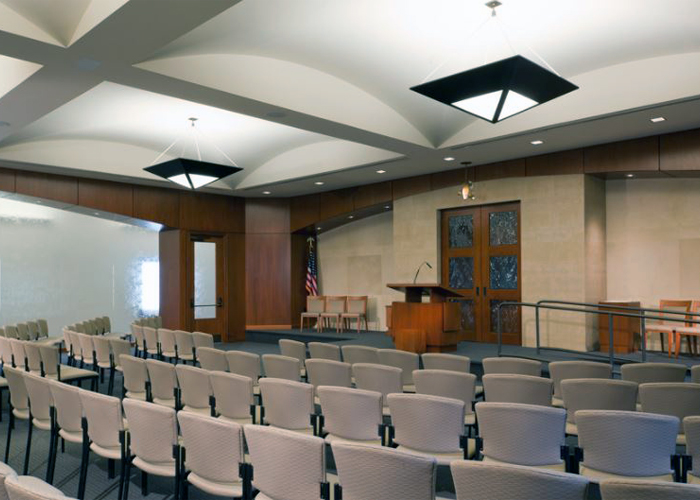
Temple Sharey Tefilo-Israel | South Orange, NJ
Area: 28,000 SF | Architect: Rotwein + Blake
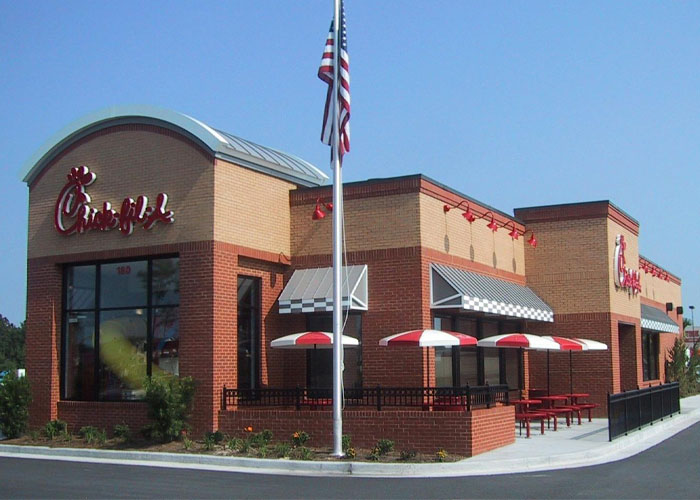
Chick-fil-A | 30+ locations across MA and NYC
Area: 3,500 - 6,500 SF | Architect: Chipman Design Architecture
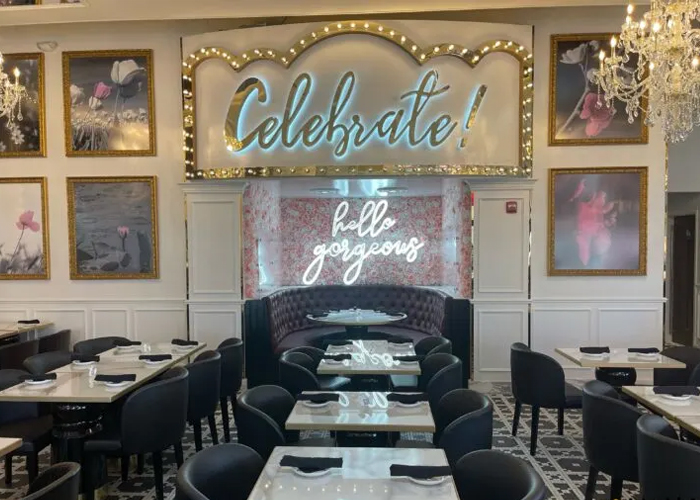
Sugar Factory | Summit, NJ
Area: 5,600 SF | Client: M & M Realty Partners
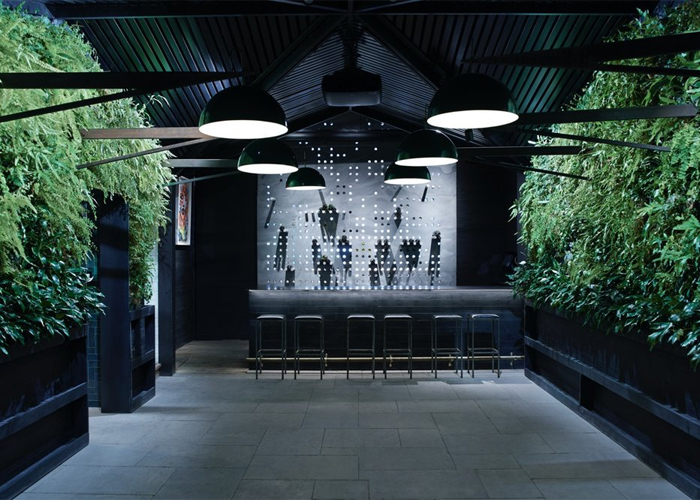
New York Vintners | New York, NY
Area: 12,000 SF | Architect: BOAD
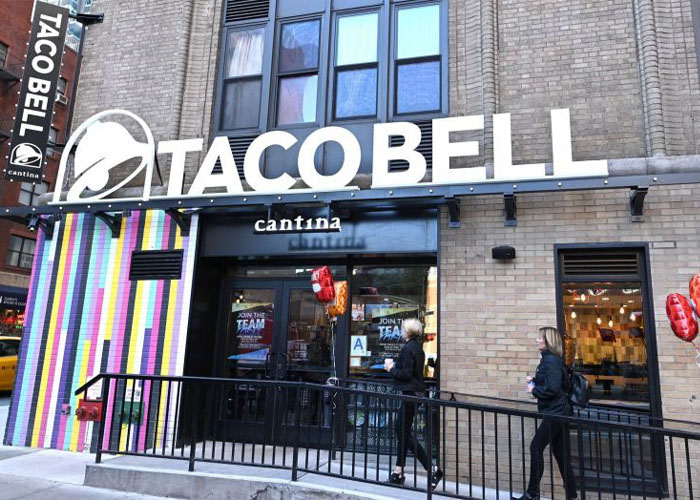
Taco Bell Cantina | 1501 Broadway, NYC
Area: 3,500 SF | Architect: Valerio Architects
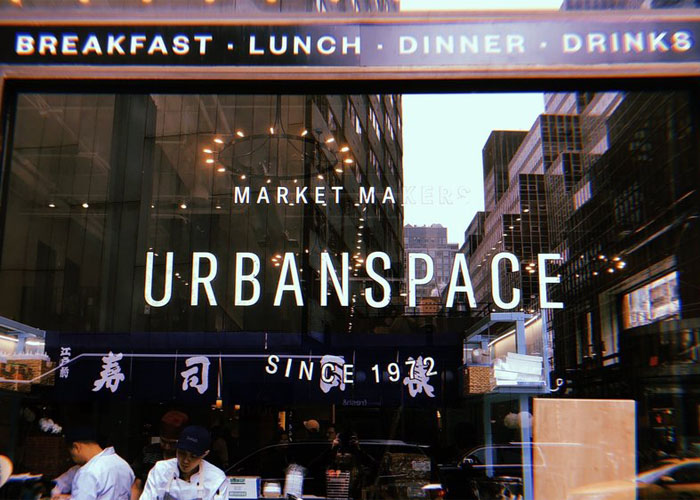
UrbanSpace | 15+ locations across CA, IL, MA and NYC
Area: 9,000 - 15,500 SF | Architect: DXU Architects
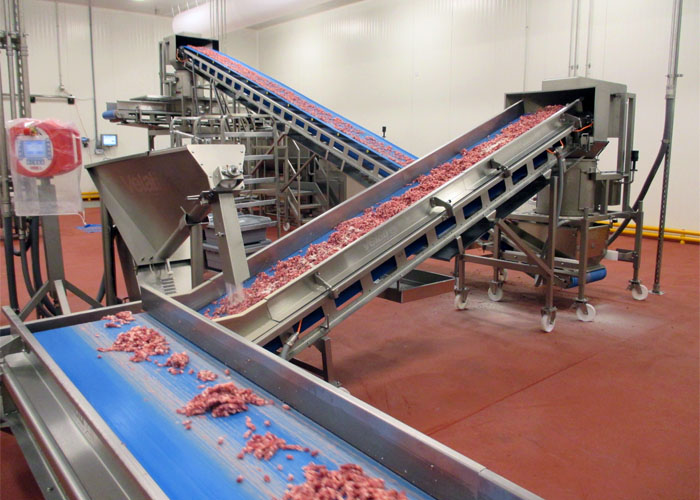
Fratelli Berreta | Mount Olive, NJ
Area: 30,000 SF | Architect: Ware Malcomb
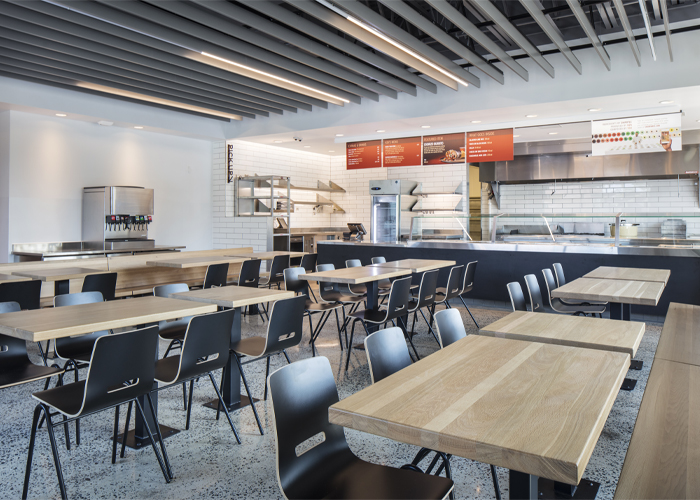
Chipotle Mexican Grill | 75+ locations across CT, NJ, NY and PA
Area: 2,000 - 3,500 SF | Architect: Multiple
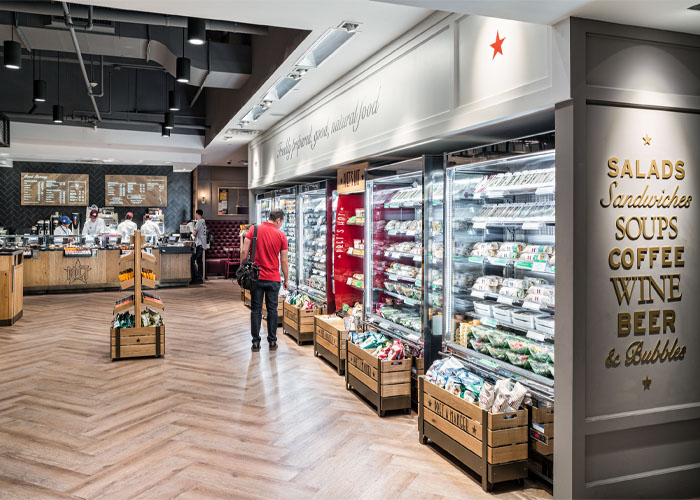
Pret A Manger | 20+ locations across NY and NJ
Area: 1,500 - 3,000 SF | Architect: Multiple
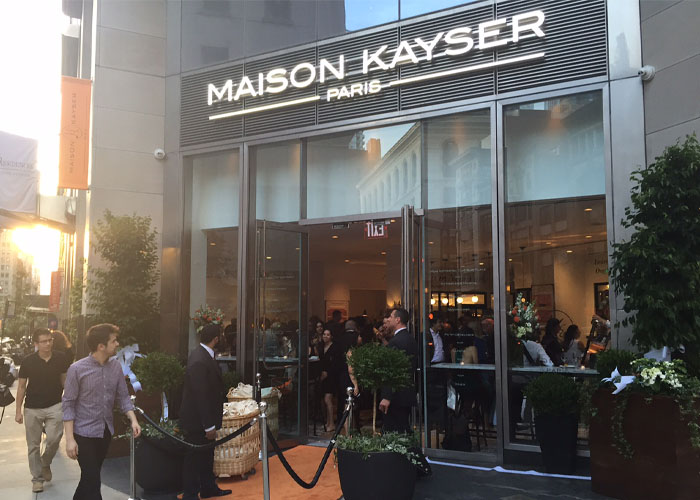
Maison Kayser | 30+ locations across NYC
Area: 1,500 - 4,500 SF | Architect: Multiple
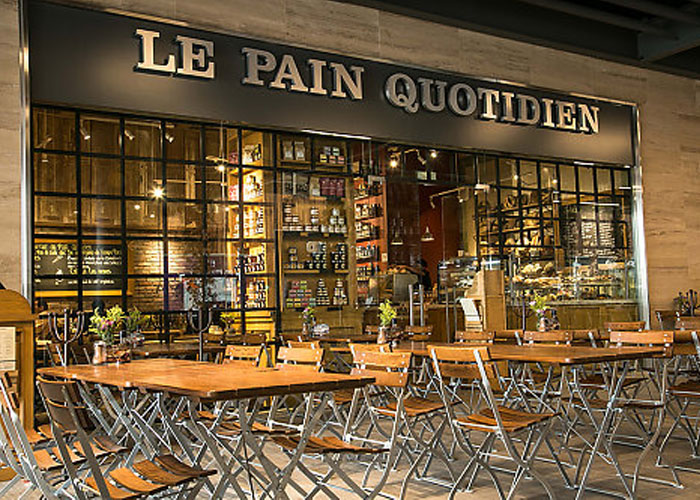
Le Pain Quotidien | 60+ locations across DC, IL, NY, PA and VA
Area: 2,800 - 4,600 SF | Architect: Multiple
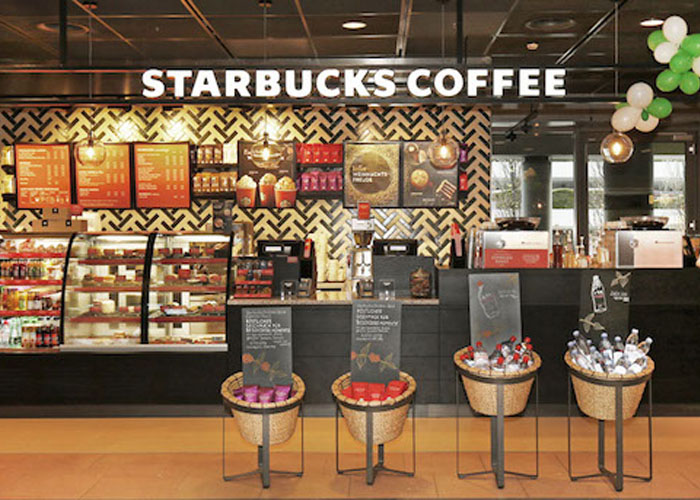
Starbucks Coffee | 800+ locations across 10 states
Area: 500 - 1,700 SF | Architect: Multiple
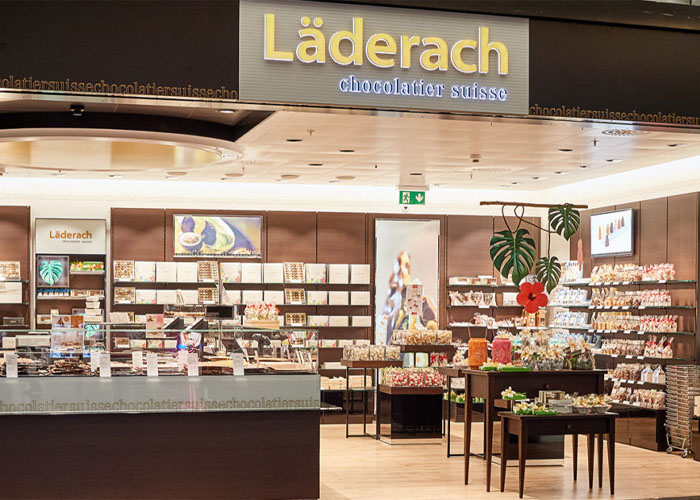
Läderach Chocolatier Suisse | 3 locations across NJ and NYC
Area: 1,500 - 7,500 SF | Architect: Valerio Architecture
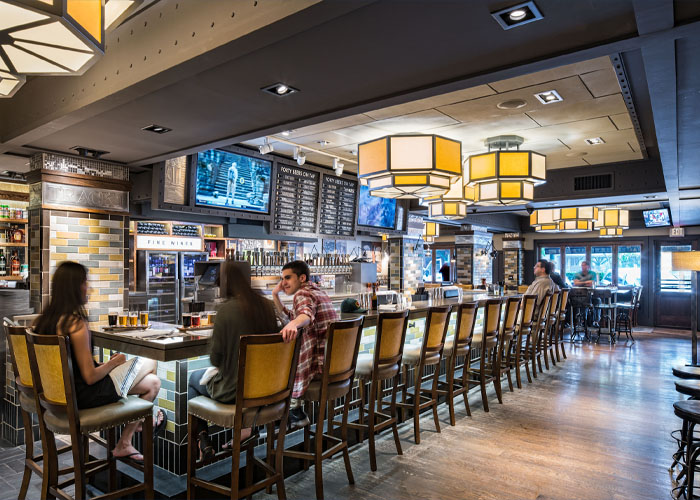
The Office Tavern Grill | Summit, NJ
Area: 4,900 SF | Architect: RSC Architects
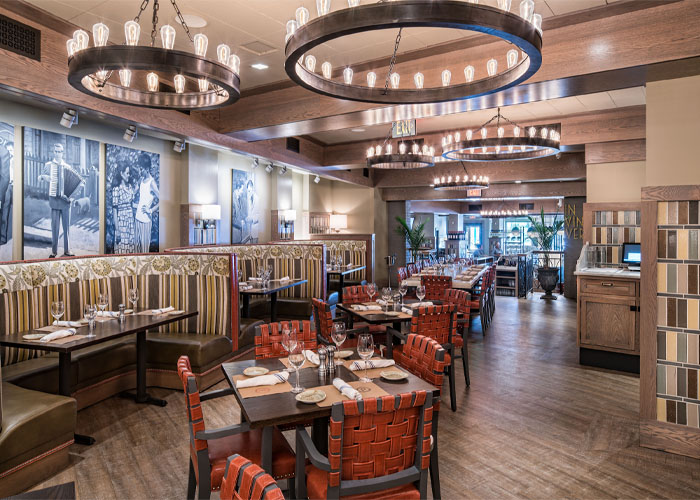
Piattino: A Neighborhood Bistro | Summit, NJ
Area: 6,000 SF | Architect: RSC Architects
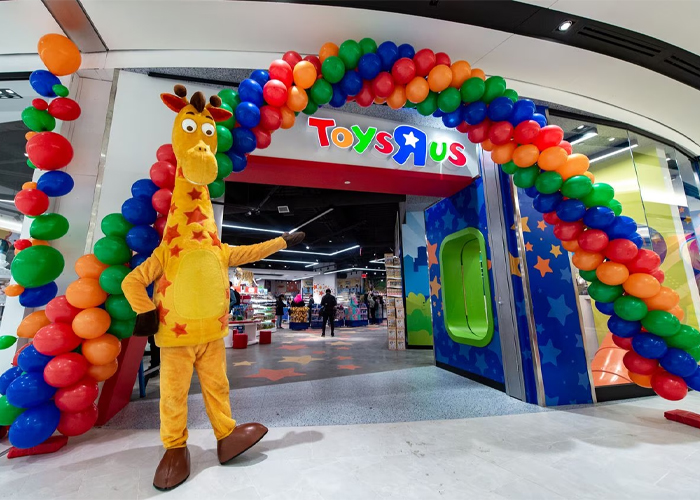
Toys R Us | East Rutherford, NJ
Area: 20,000 SF | Architect: Ware Malcomb
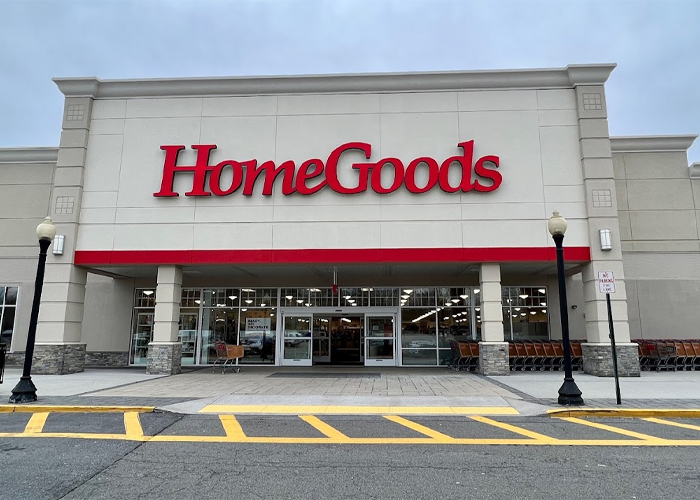
HomeGoods | Mohegan Lake, NY
Area: 25,000 SF | Architect: Amara Associates
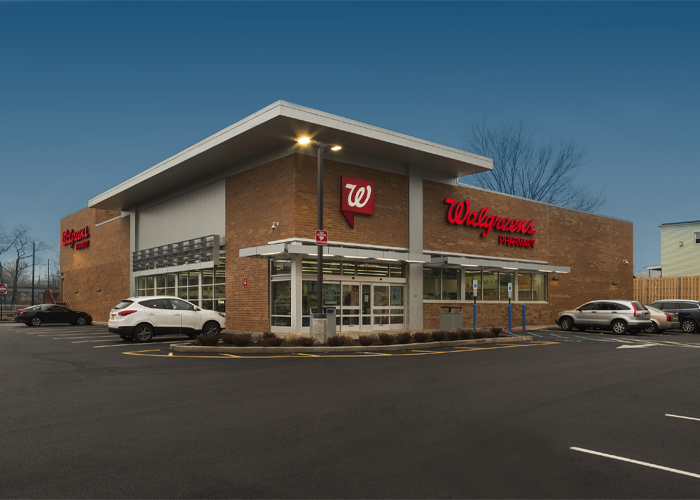
Walgreens | 20+ locations across CT, NJ and NY
Area: 10,000 -15,000 SF | Architect: Multiple
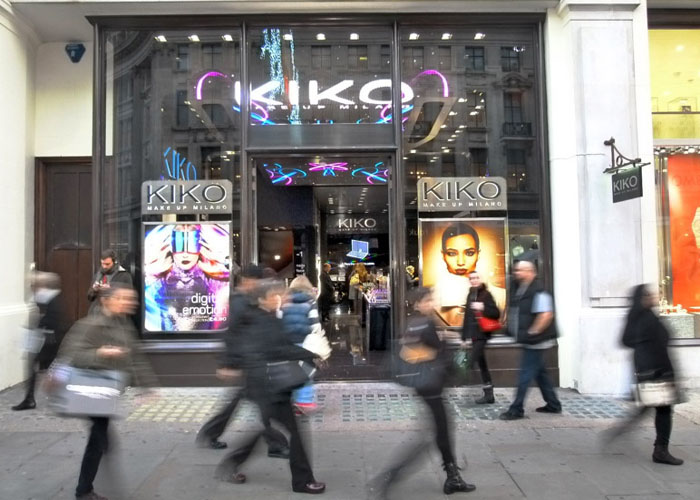
Kiko Milano | Times Square, NYC
Area: 1,100 SF | Architect: Valerio Architecture
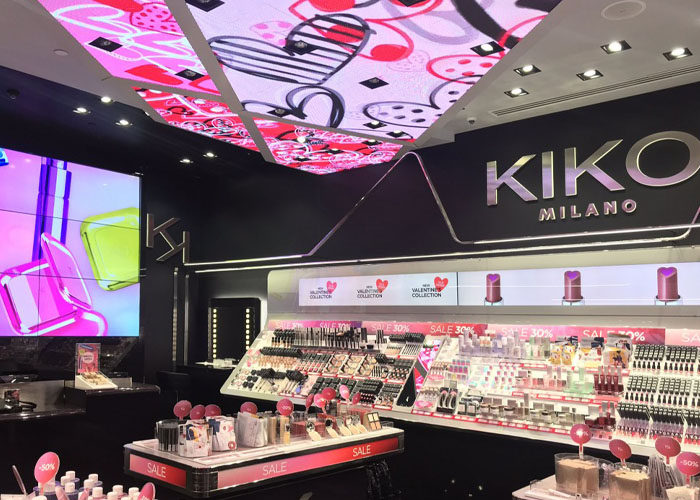
Kiko Milano | Times Square, NYC
Area: 1,100 SF | Architect: Valerio Architecture
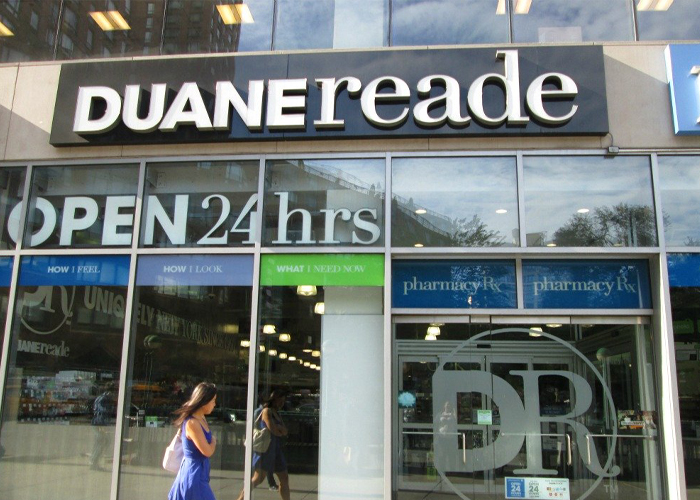
Duane Reade | 15+ location across Brooklyn, Manhattan and Queens, NYC
Area: 7,000 - 20,000 SF | Architect: Barteluce Architects & Associates
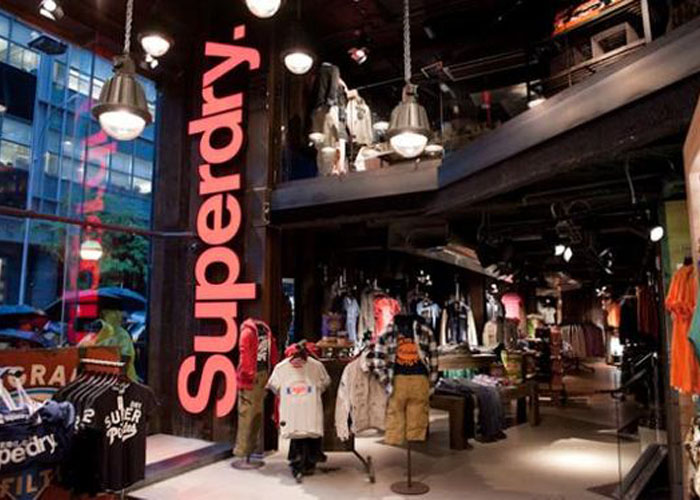
Superdry | Herald Square & Times Square, NYC
Area: 15,000 - 19,000 SF | Architect: Valerio Architecture
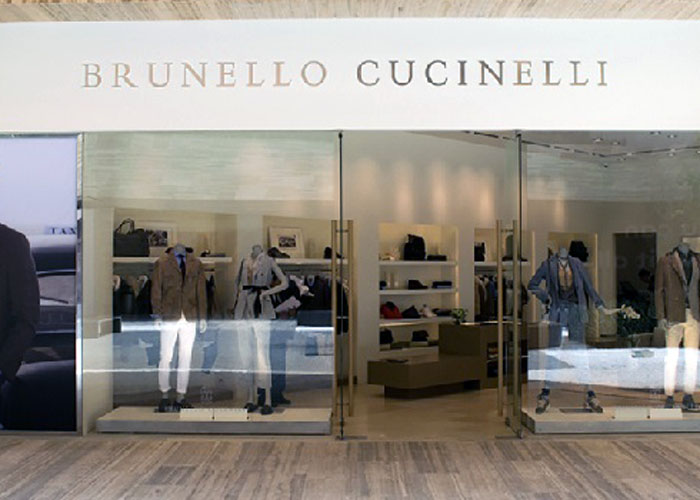
Brunello Cucinelli | The Mall at Short Hills, NJ
Area: 2,100 SF | Architect: Buchholz Architects
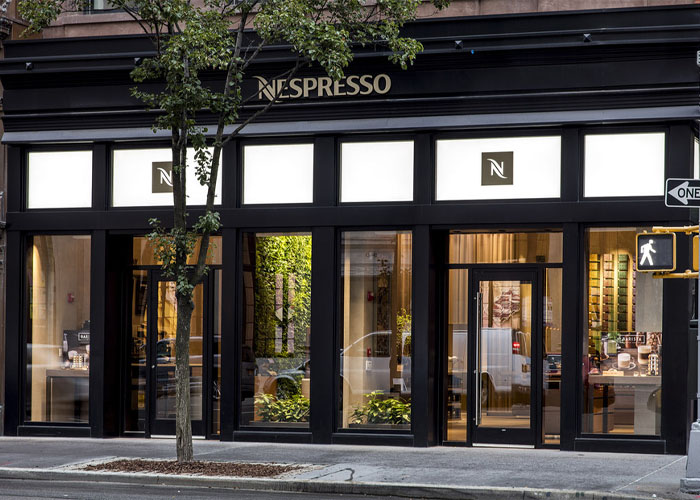
Nespresso | 935 Madison Ave, NYC
Area: 2,500 SF | Architect: Valerio Architecture
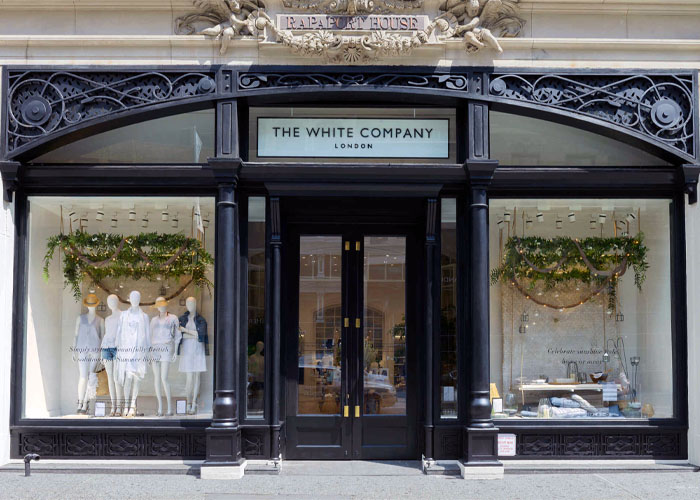
The White Company | 155 Fifth Ave., NYC
Area: 6,500 SF | Architect: De La Garza Architects
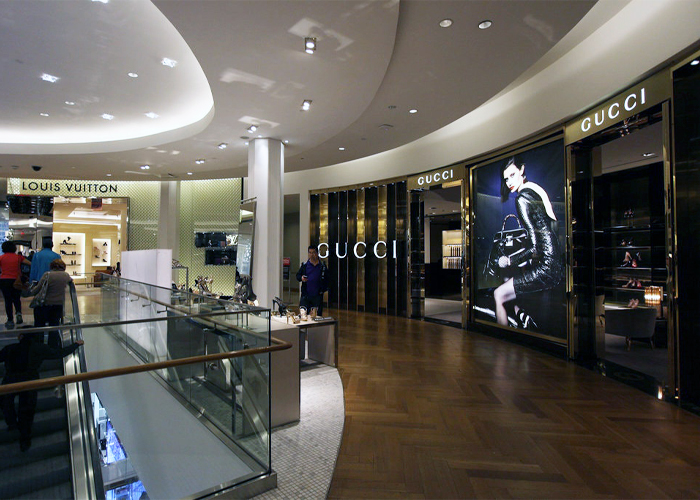
Gucci | Herald Square, NYC
Area: 6,600 SF | Architect: Valerio Architecture
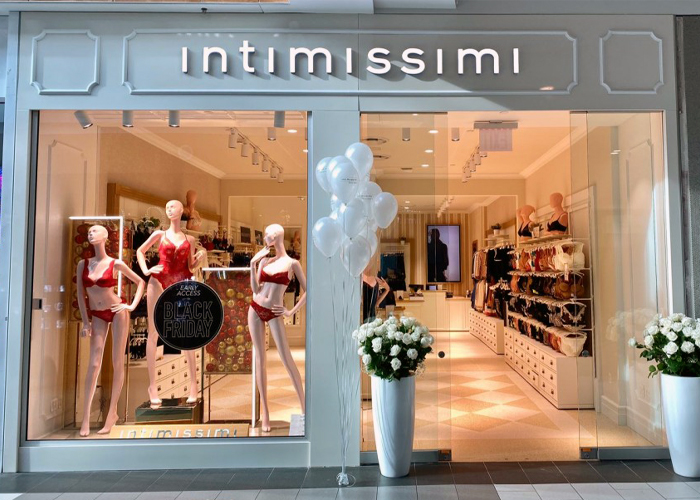
Intimissimi | 3 locations across FL, IN and NJ
Area: 1,100 SF | Architect: Valerio Architecture
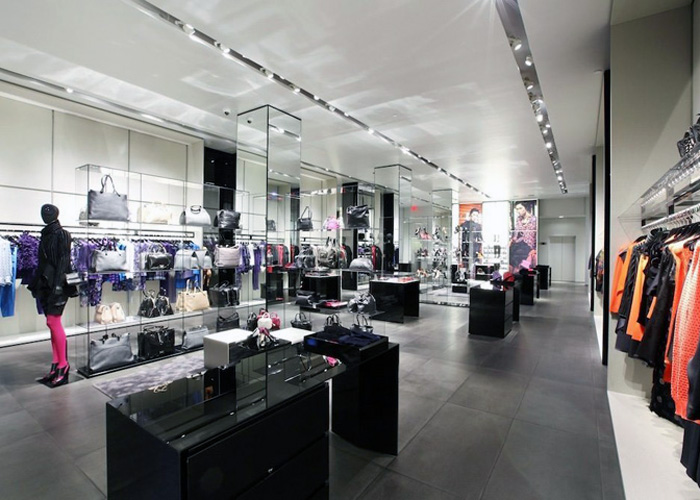
Giorgio Armani | Bloomingdale's, 1000 Third Ave, NYC
Area: 2,000 SF | Architect: Valerio Architecture
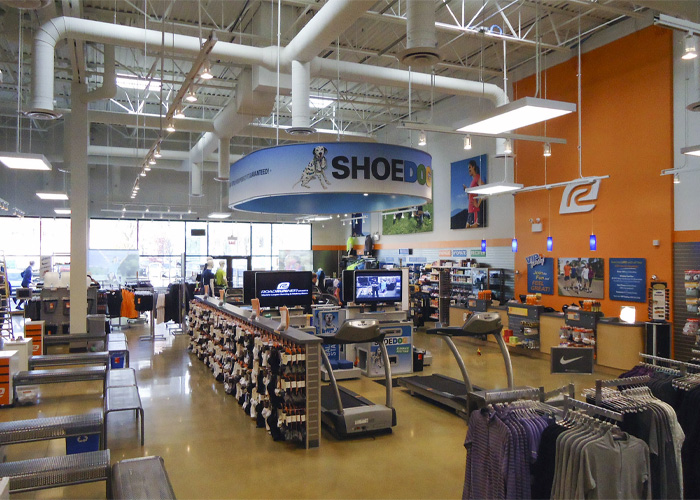
Road Runner Sports | Shrewsbury, NJ
Area: 6,300 SF
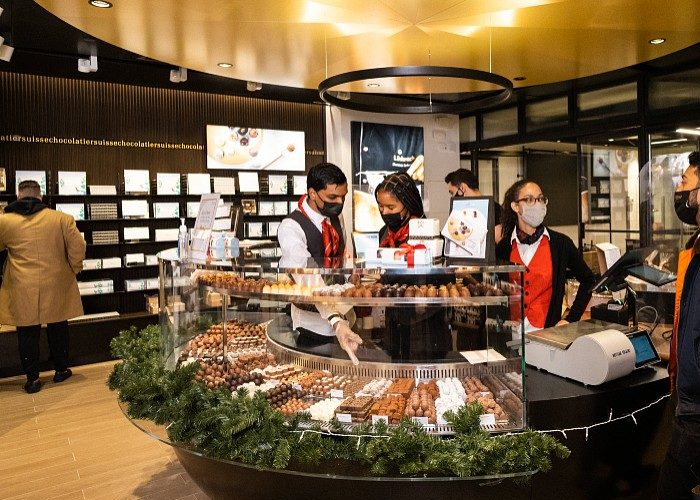
Läderach Chocolatier Suisse | 3 locations across NJ and NYC
Area: 1,500 - 7,500 SF | Architect: Valerio Architecture
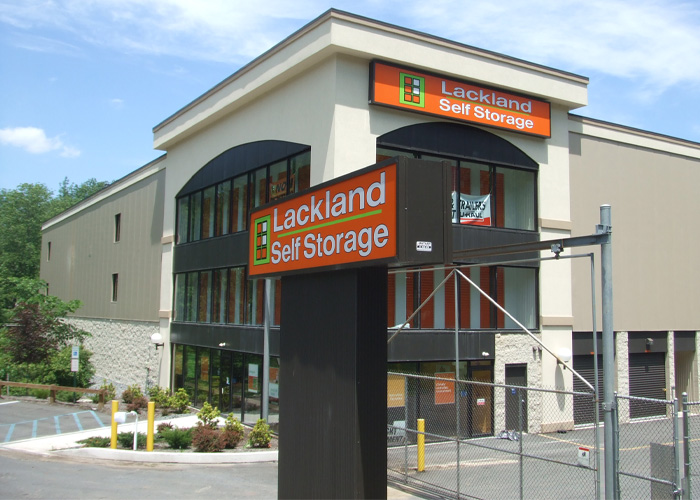
Lackland Self Storage | Clifton & Saddle Brook, NJ
Area: 40,000 SF | Architect: Mancini Duffy
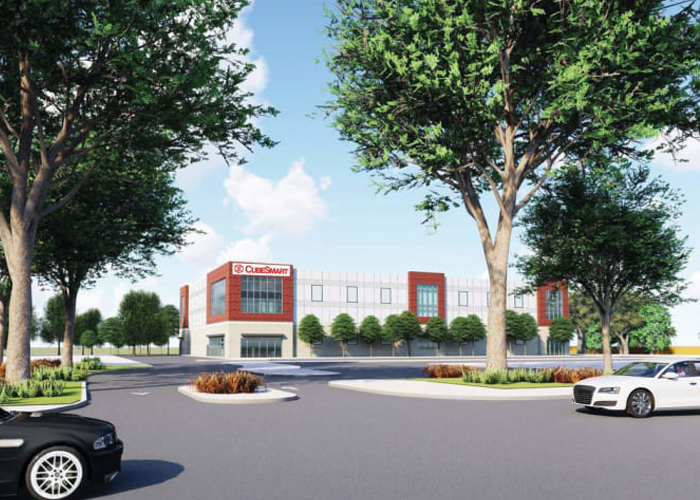
Self-Storage | Rochelle Park, NJ
Area: 115,000 SF | Architect: Mancini Duffy
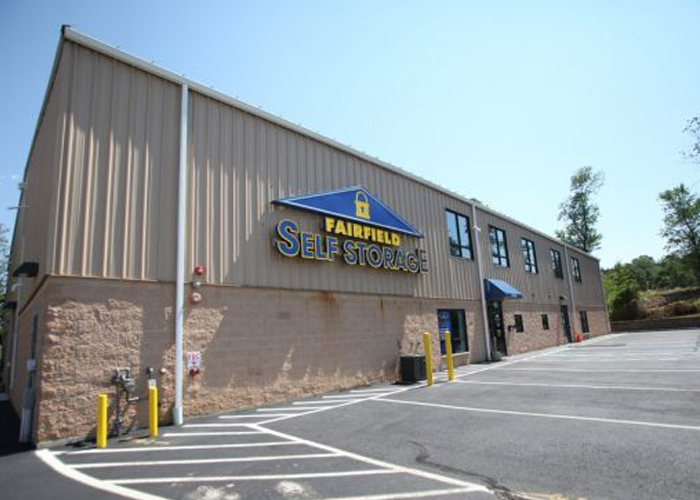
Fairfield Self Storage | Fairfield, NJ
Area: 65,000 SF | Architect: JAM Arch

Amazon Distribution Centers | Multiple locations across 15 states
Area: 24,000 - 80,000 SF | Architect: SM Design & Consulting
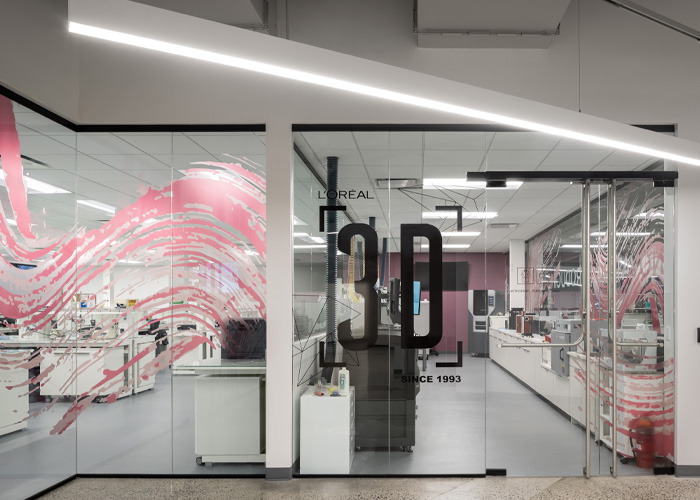
L'Oreal Plant | Clark, NJ
Area: 50,000 SF | Architect: Ware Malcomb
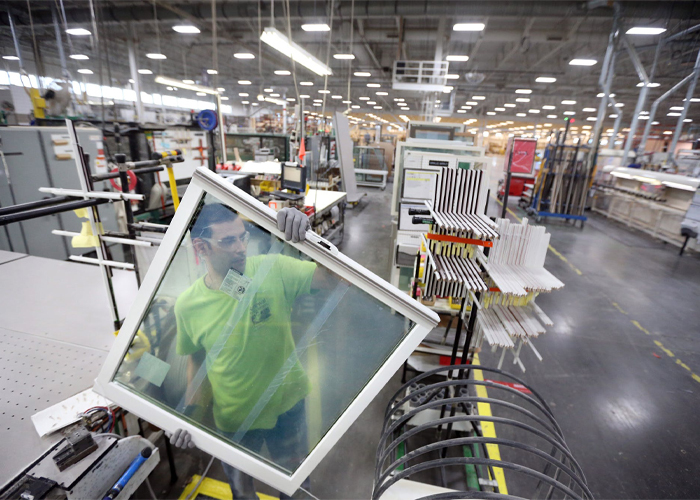
Renewal by Andersen | Cranford, NJ
Area: 38,000 SF | Architect: Appel Design Group
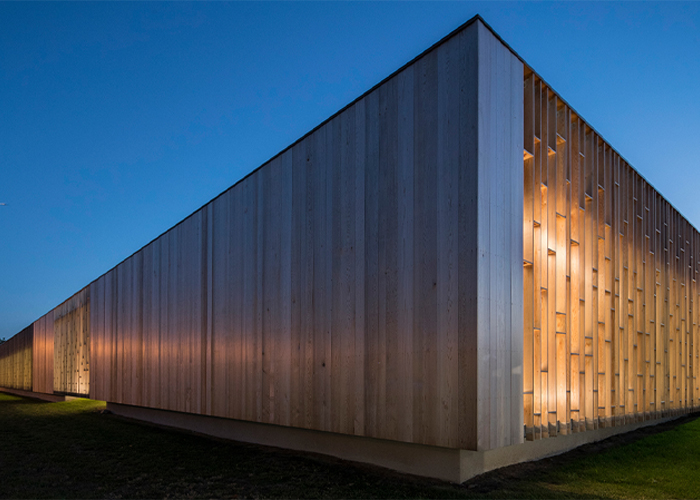
Fratelli Beretta | Mount Olive, NJ
Area: 170,000 SF
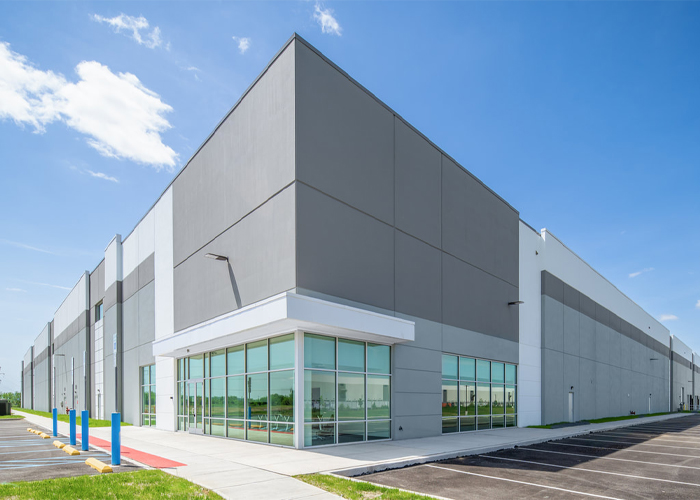
Rockefeller Lehigh Industrial Development | Hanover, NJ
Area: 460,000 SF | Architect: Ware Malcomb
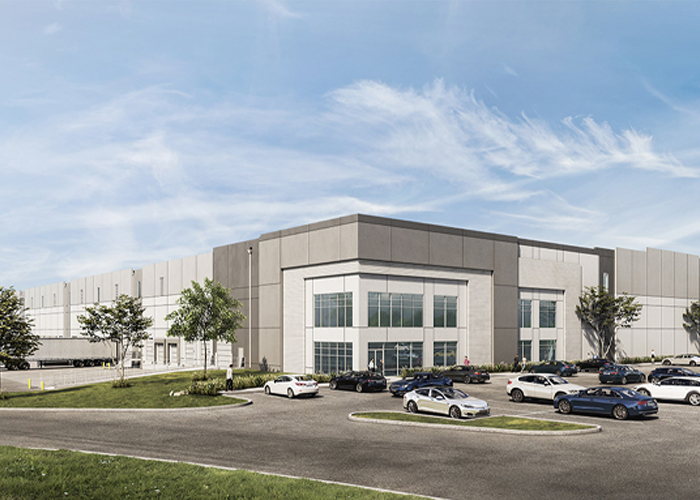
Old New Brunswick Road | Piscataway, NJ
Area: 630,000 SF | Developer: Duke Realty
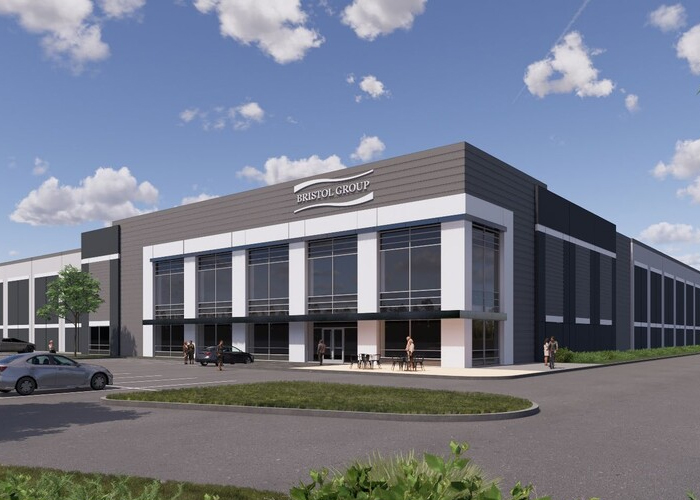
Bristol Group Industrial Building | Commack, NY
Area: 180,000 SF | Architect: Ware Malcomb
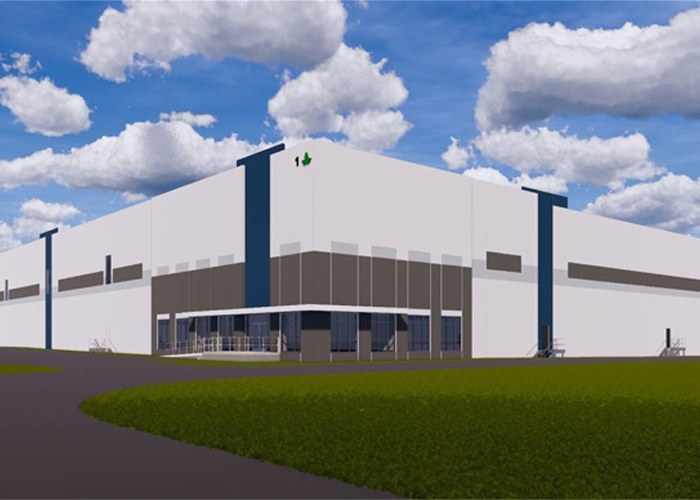
1 Paddock Street | Avenel, NJ
Area: 183,000 SF | Developer: Duke Realty
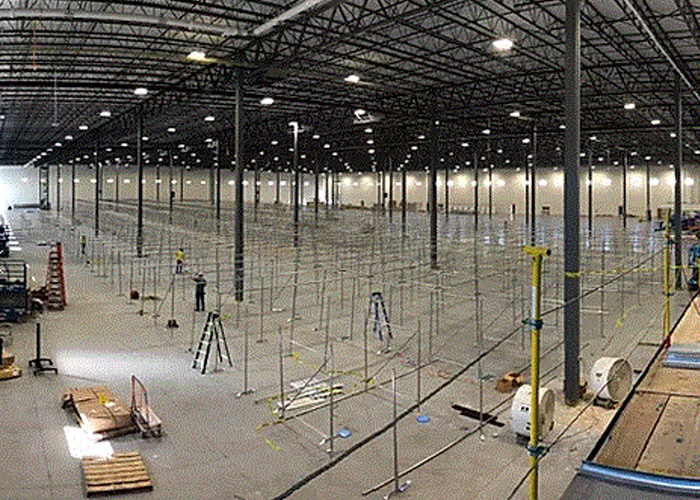
2401 Green Lane | Levittown, PA
Area: 250,000 SF | Architect: Ware Malcomb
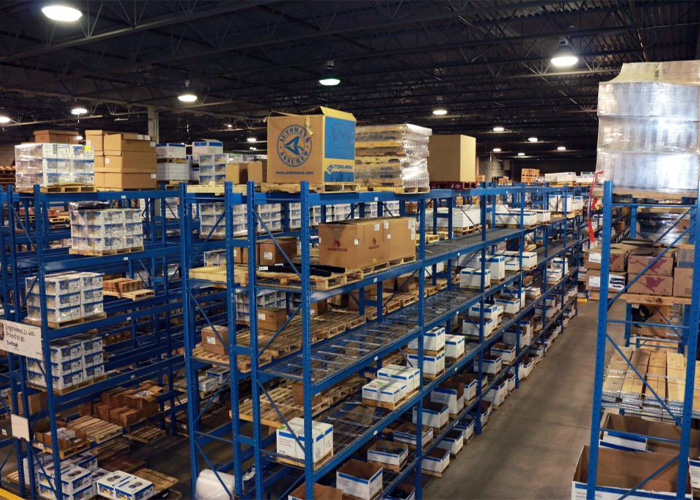
Automann Warehouse | Monroe, NJ
Area: 350,000 SF | Architect: C.G. Albrecht A.I.A.

Broadway Party Rental | East Rutherford, NJ
Area: 80,000 SF | Architect: Ware Malcomb
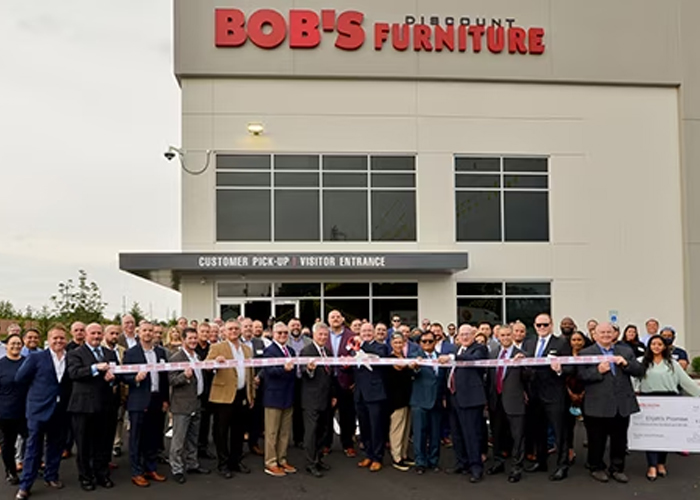
Bob's Discount Furniture Distribution Centers | Piscataway, NJ
Area: 630,000 SF | Client: Duke Realty
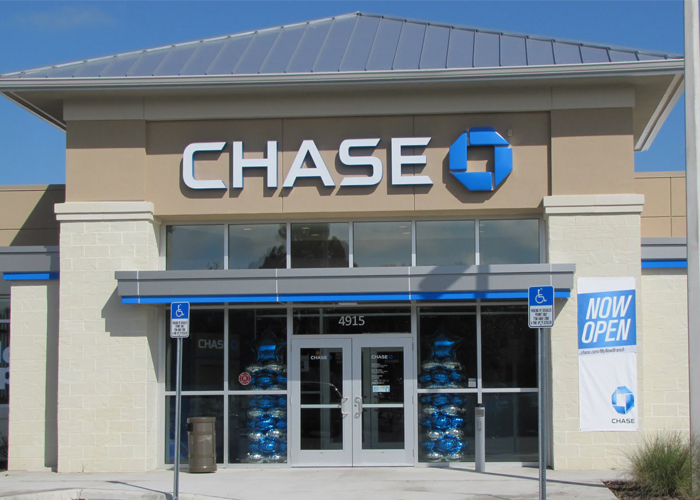
BANKING
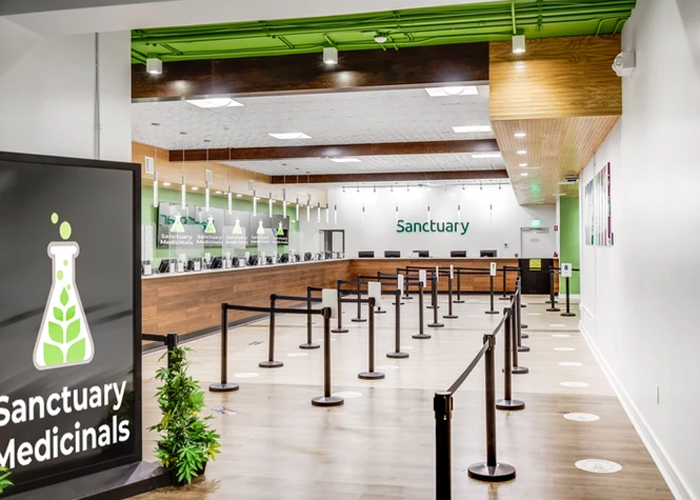
CANNABIS
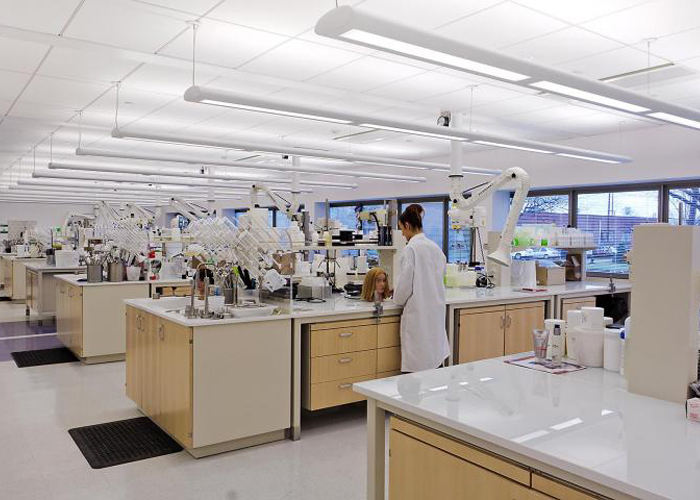
PHARMACEUTICAL
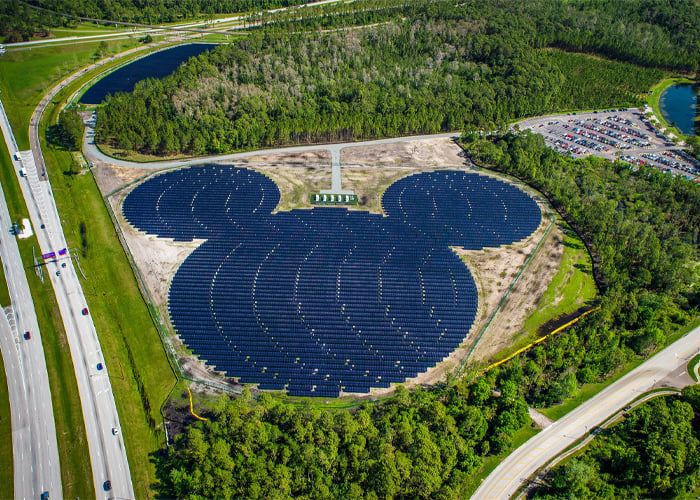
SOLAR
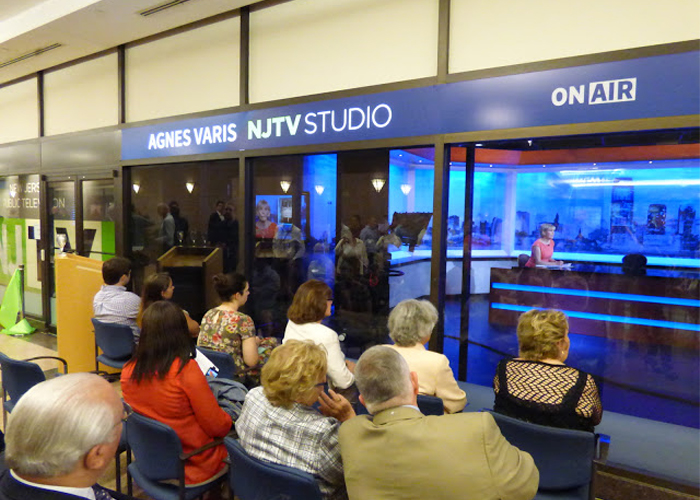
STUDIOS
